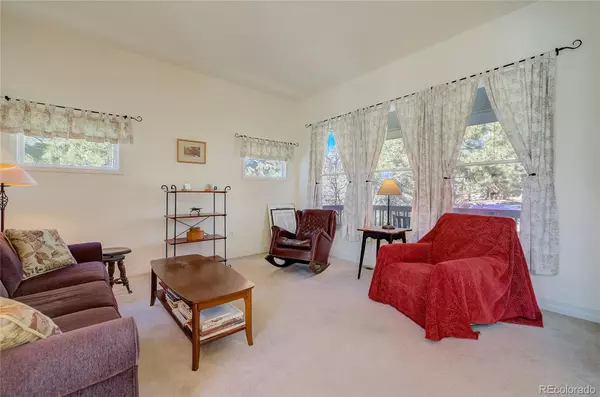$1,100,000
$1,039,000
5.9%For more information regarding the value of a property, please contact us for a free consultation.
6 Beds
5 Baths
4,546 SqFt
SOLD DATE : 06/03/2022
Key Details
Sold Price $1,100,000
Property Type Single Family Home
Sub Type Single Family Residence
Listing Status Sold
Purchase Type For Sale
Square Footage 4,546 sqft
Price per Sqft $241
Subdivision Forest Park
MLS Listing ID 6874737
Sold Date 06/03/22
Bedrooms 6
Full Baths 3
Half Baths 1
Three Quarter Bath 1
Condo Fees $150
HOA Fees $50/qua
HOA Y/N Yes
Abv Grd Liv Area 3,307
Originating Board recolorado
Year Built 2000
Annual Tax Amount $5,162
Tax Year 2020
Acres 0.2
Property Description
Stately Forest Park home with its original owners tucked away among mature Ponderosa Pines. Fantastic curb appeal, a charming front porch & an inviting foyer provide a warm welcome. Natural light and space abound throughout the lovingly maintained interior that boasts majestic mountain views, hardwood floors & a multitude of large windows. An entertainer's dream, this home offers both formal and informal living and dining spaces perfect for both everyday life and more special occasions. Showstopper family room is accented by a soaring vaulted ceiling and a 2-sided gas fireplace surrounded by built-ins. The large eat-in kitchen has great bones and opens out to the substantial deck that is the optimal place to dine al fresco. The main level is completed by a mudroom/laundry room with superb storage space, a dedicated office with French doors & a powder room. Each bedroom in this home has an en-suite bathroom! 2nd floor hosts the primary suite, 2 sunny bedrooms connected by a Jack and Jill bathroom & a junior suite. Primary suite impresses with double door entry, gorgeous mountain views, a walk-in closet & a 5 piece bathroom. Expansive finished walk-out basement offers a large bonus room, a private bedroom with an en-suite bathroom great for guests & a flexible space ideal for a 2nd office, additional bedroom, playroom, or gym. Ideally situated; in a quiet neighborhood surrounded by natural beauty, on a street with no through traffic, moments from The Ridge at Castle Pines North Golf Course.
Location
State CO
County Douglas
Rooms
Basement Exterior Entry, Finished, Full, Interior Entry, Walk-Out Access
Interior
Interior Features Breakfast Nook, Built-in Features, Ceiling Fan(s), Eat-in Kitchen, Entrance Foyer, Five Piece Bath, High Ceilings, Jack & Jill Bathroom, Kitchen Island, Laminate Counters, Primary Suite, Open Floorplan, Pantry, Smart Thermostat, Solid Surface Counters, Utility Sink, Vaulted Ceiling(s), Walk-In Closet(s)
Heating Forced Air, Natural Gas
Cooling None
Flooring Carpet, Tile, Vinyl, Wood
Fireplaces Number 1
Fireplaces Type Dining Room, Family Room, Gas, Gas Log
Fireplace Y
Appliance Convection Oven, Cooktop, Dishwasher, Disposal, Double Oven, Gas Water Heater, Humidifier, Microwave, Refrigerator
Exterior
Exterior Feature Lighting, Private Yard, Rain Gutters
Parking Features Concrete
Garage Spaces 3.0
Fence None
Utilities Available Cable Available, Electricity Connected, Internet Access (Wired), Natural Gas Connected, Phone Connected
View Mountain(s)
Roof Type Composition
Total Parking Spaces 3
Garage Yes
Building
Lot Description Landscaped, Many Trees, Sprinklers In Front
Sewer Public Sewer
Water Public
Level or Stories Two
Structure Type Brick, Frame, Vinyl Siding
Schools
Elementary Schools Timber Trail
Middle Schools Rocky Heights
High Schools Rock Canyon
School District Douglas Re-1
Others
Senior Community No
Ownership Individual
Acceptable Financing Cash, Conventional, FHA, VA Loan
Listing Terms Cash, Conventional, FHA, VA Loan
Special Listing Condition None
Pets Allowed Cats OK, Dogs OK, Yes
Read Less Info
Want to know what your home might be worth? Contact us for a FREE valuation!

Our team is ready to help you sell your home for the highest possible price ASAP

© 2025 METROLIST, INC., DBA RECOLORADO® – All Rights Reserved
6455 S. Yosemite St., Suite 500 Greenwood Village, CO 80111 USA
Bought with LoKation
Making real estate fun, simple and stress-free!






