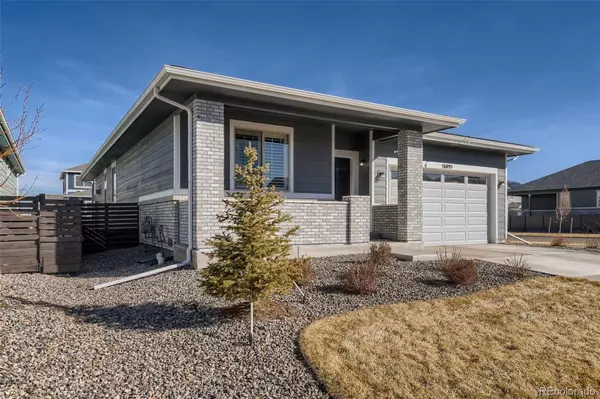$590,000
$560,000
5.4%For more information regarding the value of a property, please contact us for a free consultation.
3 Beds
2 Baths
1,888 SqFt
SOLD DATE : 04/12/2022
Key Details
Sold Price $590,000
Property Type Single Family Home
Sub Type Single Family Residence
Listing Status Sold
Purchase Type For Sale
Square Footage 1,888 sqft
Price per Sqft $312
Subdivision Harmony
MLS Listing ID 3967336
Sold Date 04/12/22
Bedrooms 3
Full Baths 1
Three Quarter Bath 1
Condo Fees $78
HOA Fees $78/mo
HOA Y/N Yes
Abv Grd Liv Area 1,888
Originating Board recolorado
Year Built 2020
Annual Tax Amount $2,551
Tax Year 2020
Acres 0.15
Property Description
BETTER THAN NEW! No additional landscaping needed and shutters are on every window! Open floorplan with gorgeous grey toned wood flooring and beautiful pops of blue throughout the entire home. Bright white kitchen with quartz counters, blue tile backsplash, stainless steel appliances including top of the line refrigerator that is included with the property. The corner pantry and big center island with custom pendant lighting won't disappoint. There is a huge great room with a custom built drink bar that has a mini-fridge and wine fridge that is fantastic for entertaining or gathering with the whole family. Primary bedroom with ensuite bath and good size walk in closet provides great privacy and plenty of room to relax at the end of the day. Two additional bedrooms are perfect for kids, guests, or home office/gym/gaming rooms. The laundry room will make doing laundry a dream! It has custom cabinetry for additional storage and even a built in ironing board that drops down from the wall. There is a 2 car garage, a convenient mudroom at the garage entrance, a nice size backyard with covered patio and full fencing. Harmony is a wonderful community with a clubhouse, pool, splash pad, dog park, basketball courts, trails and more! Showings start Friday 3/4. ** Home can be sold furnished or unfurnished. All furniture and appliances were purchased specifically for this home between May 2020 - July 2020. If clients want to buy all of the furniture, this should be done in a separate bill of sale for 10k. ** Owner is a licensed real estate agent in Colorado.
Location
State CO
County Arapahoe
Rooms
Main Level Bedrooms 3
Interior
Interior Features Ceiling Fan(s), Eat-in Kitchen, Kitchen Island, Primary Suite, No Stairs, Open Floorplan, Quartz Counters, Smoke Free, Walk-In Closet(s)
Heating Forced Air
Cooling Central Air
Flooring Carpet, Tile, Vinyl
Fireplaces Number 1
Fireplaces Type Great Room
Fireplace Y
Appliance Bar Fridge, Dishwasher, Disposal, Dryer, Microwave, Range, Range Hood, Refrigerator, Tankless Water Heater, Washer, Wine Cooler
Exterior
Exterior Feature Lighting, Private Yard, Rain Gutters
Garage Spaces 2.0
Fence Full
Roof Type Composition
Total Parking Spaces 2
Garage Yes
Building
Lot Description Corner Lot, Landscaped, Sprinklers In Front, Sprinklers In Rear
Sewer Public Sewer
Water Public
Level or Stories One
Structure Type Brick, Frame
Schools
Elementary Schools Harmony Ridge P-8
Middle Schools Vista Peak
High Schools Vista Peak
School District Adams-Arapahoe 28J
Others
Senior Community No
Ownership Agent Owner
Acceptable Financing 1031 Exchange, Cash, Conventional, FHA, VA Loan
Listing Terms 1031 Exchange, Cash, Conventional, FHA, VA Loan
Special Listing Condition None
Pets Description Cats OK, Dogs OK
Read Less Info
Want to know what your home might be worth? Contact us for a FREE valuation!

Our team is ready to help you sell your home for the highest possible price ASAP

© 2024 METROLIST, INC., DBA RECOLORADO® – All Rights Reserved
6455 S. Yosemite St., Suite 500 Greenwood Village, CO 80111 USA
Bought with HomeSmart

Making real estate fun, simple and stress-free!






