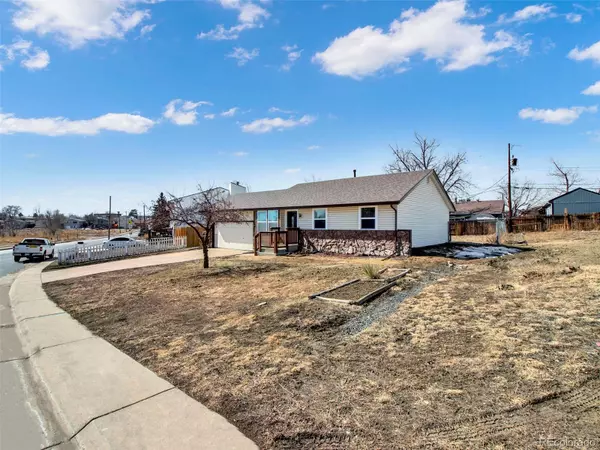$465,000
$424,900
9.4%For more information regarding the value of a property, please contact us for a free consultation.
3 Beds
2 Baths
960 SqFt
SOLD DATE : 03/25/2022
Key Details
Sold Price $465,000
Property Type Single Family Home
Sub Type Single Family Residence
Listing Status Sold
Purchase Type For Sale
Square Footage 960 sqft
Price per Sqft $484
Subdivision Northfield
MLS Listing ID 6716040
Sold Date 03/25/22
Bedrooms 3
Full Baths 1
Three Quarter Bath 1
HOA Y/N No
Abv Grd Liv Area 960
Originating Board recolorado
Year Built 1977
Annual Tax Amount $2,001
Tax Year 2020
Acres 0.17
Property Description
Incredible opportunity to own a bright, renovated 1920 sq. ft. single family ranch style home in the Thornton/North Denver area! The 3 bed, 2 bath, 2-car garage home sits on sizable property with open space on one side. The home has a beautifully remodeled kitchen with all new stainless appliances: stove/oven/range, refrigerator, dishwasher, & microwave. Both bathrooms are completely renovated. House has new laminate flooring, as well as new carpet throughout. The 3 bedrooms are located on the 960 sq. ft. main floor. The primary bedroom includes new en-suite bathroom & walk-in closet. Property features a personal driveway and 2-car attached garage. In the backyard, relax on the newly stained wooden deck overlooking the large yard, perfect for entertaining guests in the summer! The 960 sq. ft. unfinished basement features brand new carpet. The basement offers substantial space, great for a family room, game room, or movie room! Washer/dryer hookups are located in basement utility room. New roof. House is close to schools (Skyview Campus), public transportation, including the N-Line light rail. Minutes from I-25 & I-76. Located in unincorporated Adams County. Move-in ready! Large yard just needs some TLC. NO HOA!
***OPEN HOUSE ON SATURDAY MARCH 5th 10 AM- 2 PM!***
Virtual Video Tour: https://youtu.be/cq847zSBJPY
Location
State CO
County Adams
Zoning R-1-C
Rooms
Basement Sump Pump, Unfinished
Main Level Bedrooms 3
Interior
Interior Features Walk-In Closet(s)
Heating Forced Air
Cooling None
Flooring Carpet, Laminate
Fireplace N
Appliance Dishwasher, Disposal, Gas Water Heater, Microwave, Range, Refrigerator, Sump Pump
Laundry In Unit
Exterior
Exterior Feature Private Yard
Parking Features Concrete
Garage Spaces 2.0
Fence Partial
Utilities Available Cable Available, Electricity Available, Electricity Connected, Internet Access (Wired), Natural Gas Connected, Phone Available
Roof Type Architecural Shingle
Total Parking Spaces 6
Garage Yes
Building
Lot Description Corner Lot
Foundation Concrete Perimeter
Sewer Public Sewer
Water Public
Level or Stories One
Structure Type Frame, Vinyl Siding
Schools
Elementary Schools Explore
Middle Schools Mapleton Expedition
High Schools York Int'L K-12
School District Mapleton R-1
Others
Senior Community No
Ownership Corporation/Trust
Acceptable Financing Cash, Conventional, FHA, VA Loan
Listing Terms Cash, Conventional, FHA, VA Loan
Special Listing Condition None
Read Less Info
Want to know what your home might be worth? Contact us for a FREE valuation!

Our team is ready to help you sell your home for the highest possible price ASAP

© 2025 METROLIST, INC., DBA RECOLORADO® – All Rights Reserved
6455 S. Yosemite St., Suite 500 Greenwood Village, CO 80111 USA
Bought with The Agency - Denver
Making real estate fun, simple and stress-free!






