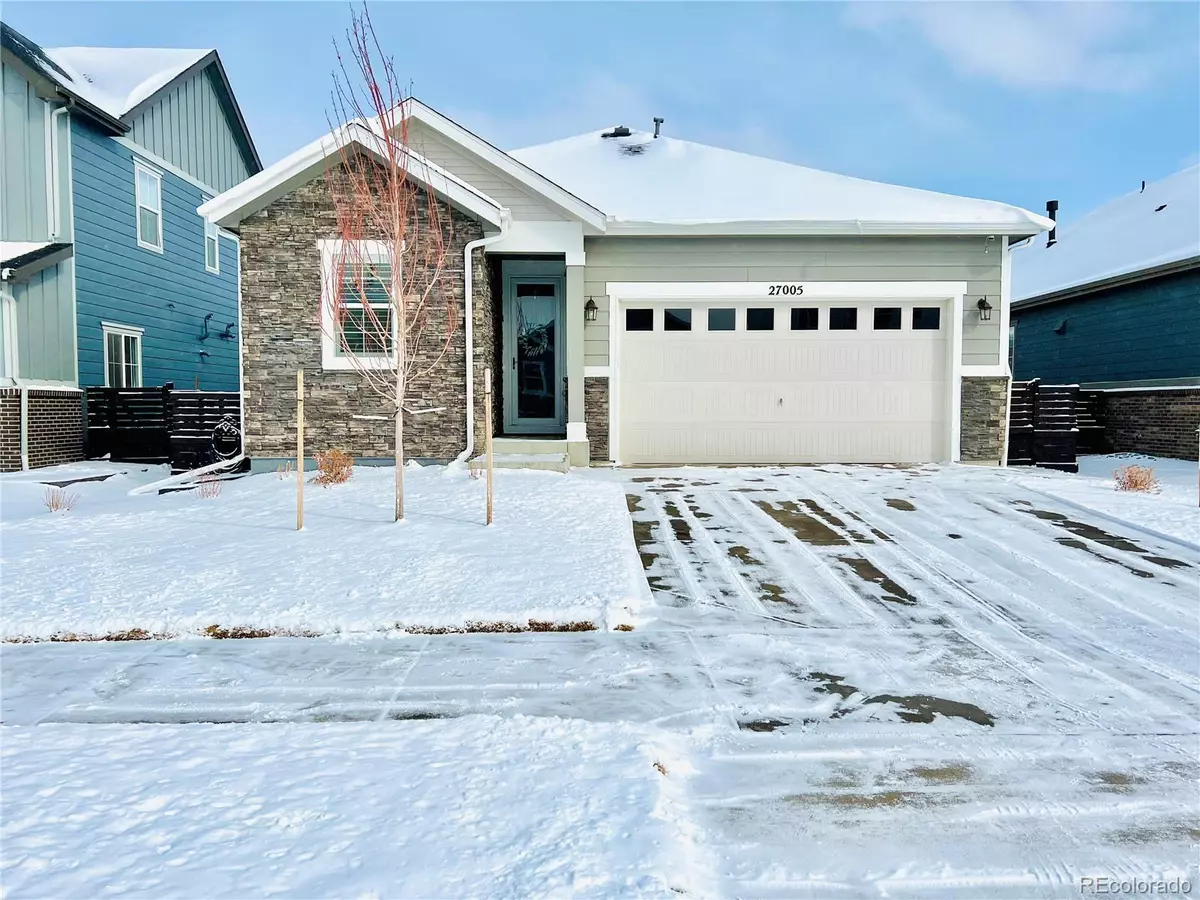$585,000
$555,000
5.4%For more information regarding the value of a property, please contact us for a free consultation.
5 Beds
2 Baths
1,882 SqFt
SOLD DATE : 04/22/2022
Key Details
Sold Price $585,000
Property Type Single Family Home
Sub Type Single Family Residence
Listing Status Sold
Purchase Type For Sale
Square Footage 1,882 sqft
Price per Sqft $310
Subdivision Harmony
MLS Listing ID 9864005
Sold Date 04/22/22
Style A-Frame
Bedrooms 5
Full Baths 2
Condo Fees $78
HOA Fees $78/mo
HOA Y/N Yes
Originating Board recolorado
Year Built 2020
Annual Tax Amount $3,327
Tax Year 2020
Lot Size 6,534 Sqft
Acres 0.15
Property Description
This gorgeous South facing Ranch style home is ready to WOW you! As you walk in the front door, you are greeted with a very Open floorpan with spectacular grey toned wood flooring and tons of sunlight throughout the entire home. Immediately to your left, you are greeted with a spacious office. As you continue down the hall, you are met with an open kitchen that is equipped with quartz countertops, Subway tile backsplash, stainless steel appliances & a large pantry. There is a large living room with a open dining area, ready for you to entertain! The Master bedroom comes with an ensuite bath and 1 custom large walk in closet & 1 additional closet in the bathroom! Two additional bedrooms are perfect for study, guests, or home office/gym/study. You also have one more additional "Teen Room" which is an upgrade through Richmond. The laundry room will make doing laundry a dream! It has custom cabinetry for additional storage. There is a 2 car garage and a convenient mudroom at the garage entrance, a fully finished backyard with covered patio, full fencing & A sprinkler system for the front and backyard..along with drip lines in the backyard! Dont forget about the Custom Plantation shutters through out the home! Harmony is a spectacular community with a clubhouse, pool, fitness center, hot tub, dog park, basketball courts, trails and more! ***Furniture is Negotiable*** Base price for building this home at Harmony is $538,950 not including the lot! The backyard alone was over $20,000 to landscape
Location
State CO
County Arapahoe
Zoning MR-1
Rooms
Basement Crawl Space
Main Level Bedrooms 5
Interior
Interior Features Ceiling Fan(s), Eat-in Kitchen, Five Piece Bath, Granite Counters, High Speed Internet, Jack & Jill Bathroom, Kitchen Island, No Stairs, Open Floorplan, Pantry, Primary Suite, Smoke Free, Walk-In Closet(s)
Heating Forced Air
Cooling Central Air
Flooring Carpet, Vinyl
Fireplace N
Appliance Convection Oven, Dishwasher, Disposal, Microwave
Laundry Laundry Closet
Exterior
Exterior Feature Barbecue, Gas Grill, Private Yard, Smart Irrigation
Garage Concrete, Dry Walled, Finished
Garage Spaces 2.0
Fence Full
Utilities Available Cable Available, Electricity Available, Natural Gas Available, Phone Available
Roof Type Composition
Parking Type Concrete, Dry Walled, Finished
Total Parking Spaces 2
Garage Yes
Building
Lot Description Open Space, Sprinklers In Front, Sprinklers In Rear
Story One
Foundation Slab
Sewer Public Sewer
Water Public
Level or Stories One
Structure Type Frame, Stone, Wood Siding
Schools
Elementary Schools Harmony Ridge P-8
Middle Schools Vista Peak
High Schools Vista Peak
School District Adams-Arapahoe 28J
Others
Senior Community No
Ownership Individual
Acceptable Financing Cash, Conventional, FHA, VA Loan
Listing Terms Cash, Conventional, FHA, VA Loan
Special Listing Condition None
Pets Description Cats OK, Dogs OK
Read Less Info
Want to know what your home might be worth? Contact us for a FREE valuation!

Our team is ready to help you sell your home for the highest possible price ASAP

© 2024 METROLIST, INC., DBA RECOLORADO® – All Rights Reserved
6455 S. Yosemite St., Suite 500 Greenwood Village, CO 80111 USA
Bought with Paisano Realty, Inc.

Making real estate fun, simple and stress-free!






