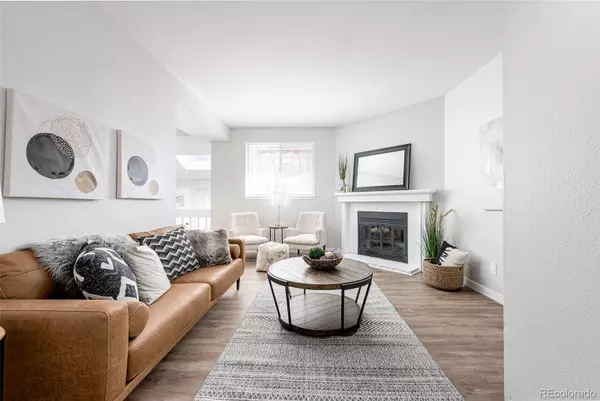$535,000
$529,000
1.1%For more information regarding the value of a property, please contact us for a free consultation.
4 Beds
4 Baths
2,550 SqFt
SOLD DATE : 04/15/2022
Key Details
Sold Price $535,000
Property Type Multi-Family
Sub Type Multi-Family
Listing Status Sold
Purchase Type For Sale
Square Footage 2,550 sqft
Price per Sqft $209
Subdivision Meadowbrook Heights Ext Sur #1
MLS Listing ID 5492518
Sold Date 04/15/22
Bedrooms 4
Full Baths 1
Half Baths 1
Three Quarter Bath 2
Condo Fees $200
HOA Fees $200/mo
HOA Y/N Yes
Originating Board recolorado
Year Built 1985
Annual Tax Amount $2,690
Tax Year 2020
Property Description
Welcome HOME to this NEWLY REMODELED property located BLOCKS from Chatfield State Park, groceries, & restaurants! Enter into a STUNNING foyer w/ grand staircase, NEW vinyl plank flooring, & fresh paint. Living room boasts GORGEOUS fireplace & sits adjacent to dining room featuring shiplap wall & trendy light fixture. Kitchen boasts NEW SLOW-CLOSE SHAKER CABINETS, pantry & QUARTZ countertops. Bright sitting area/sun room leads to beautiful private backyard. Travel upstairs to find PRIMARY SUITE w/ VAULTED CEILINGS & 3/4 attached bath w/ CUSTOM TILING. Top floor is host to 2 additional bedrooms & full bath w/ trending finishes & updated vanity. HUGE basement works great for rec space or bedroom w/ egress window & closet. Additional 3/4 bath & large laundry room offer perfect convenience for a SECONDARY MASTER SUITE. From ATTACHED 2-CAR GARAGE, beautiful finishes, & UNBEATABLE LOCATION, you won't want to miss the opportunity to make this townhouse your townHOME!
Location
State CO
County Jefferson
Zoning R-3A
Rooms
Basement Finished, Interior Entry
Interior
Interior Features Breakfast Nook, Built-in Features, Eat-in Kitchen, Entrance Foyer, High Ceilings, Pantry, Primary Suite, Quartz Counters
Heating Forced Air
Cooling Air Conditioning-Room
Flooring Carpet, Tile, Vinyl
Fireplaces Number 1
Fireplace Y
Appliance Dishwasher, Disposal, Gas Water Heater, Microwave, Range, Refrigerator
Exterior
Exterior Feature Private Yard
Garage Spaces 2.0
Fence Full
Roof Type Architecural Shingle
Total Parking Spaces 2
Garage Yes
Building
Story Two
Sewer Public Sewer
Level or Stories Two
Structure Type Wood Siding
Schools
Elementary Schools Columbine Hills
Middle Schools Ken Caryl
High Schools Columbine
School District Jefferson County R-1
Others
Senior Community No
Ownership Agent Owner
Acceptable Financing Cash, Conventional, VA Loan
Listing Terms Cash, Conventional, VA Loan
Special Listing Condition None
Pets Description Yes
Read Less Info
Want to know what your home might be worth? Contact us for a FREE valuation!

Our team is ready to help you sell your home for the highest possible price ASAP

© 2024 METROLIST, INC., DBA RECOLORADO® – All Rights Reserved
6455 S. Yosemite St., Suite 500 Greenwood Village, CO 80111 USA
Bought with 24K REAL ESTATE

Making real estate fun, simple and stress-free!






