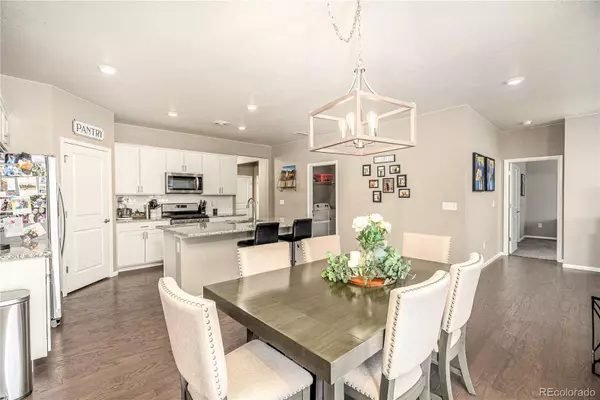$628,000
$620,000
1.3%For more information regarding the value of a property, please contact us for a free consultation.
3 Beds
2 Baths
1,829 SqFt
SOLD DATE : 04/18/2022
Key Details
Sold Price $628,000
Property Type Single Family Home
Sub Type Single Family Residence
Listing Status Sold
Purchase Type For Sale
Square Footage 1,829 sqft
Price per Sqft $343
Subdivision Harmony Sub Flg 6
MLS Listing ID 6454686
Sold Date 04/18/22
Bedrooms 3
Full Baths 2
Condo Fees $240
HOA Fees $80/qua
HOA Y/N Yes
Originating Board recolorado
Year Built 2020
Annual Tax Amount $3,327
Tax Year 2020
Lot Size 6,534 Sqft
Acres 0.15
Property Description
STUNNING new build property that backs up to OPEN SPACE with an unbeatable deck area. Do not miss this gorgeous 3 bedroom, 2 bathroom ranch style home, with an unfinished BASEMENT with WALK-OUT access! You cannot beat the open space views from the private backyard and epic deck area. Walk into an updated ranch style home where you are greeted with the first guest bedroom and bathroom! The bedroom is well lit up allowing tons of natural lighting in, and the bathroom has quartz countertops. Moving along you will pass the EXTRA ROOM that is perfect for an office, extra bedroom, and more! Opposite the extra room is the second spacious bedroom with tons of closet space! The hallway opens up to an open and gorgeous kitchen and living room area! The kitchen contains an ISLAND and a walk in pantry area, perfect for all the storage you need! Kitchen appliances are equipped with a gas stove, and stainless steel appliances. The dining and living area is open where you can sit by the FIREPLACE and enjoy the fabulous views of the open space, and watch the sunsets out of the tall windows! From the dining room space you can walk out onto a 450 sq. foot deck where it was extended to provide the perfect BBQ sitting area! The spacious MASTER BEDROOM includes a walk in closet, and more VIEWS! Downstairs is a blank canvas! Unfinished with endless possibilities. Right now it is being used as a gym and second living space. With a tankless water heater and walkout access, the unfinished basement is a rare find! The home is also a SMART HOME where doors, thermostat, garage door, etc can be controlled by a smartphone! Close to dog parks, trails, and Central Park entertainment. The HOA includes a POOL, and will be adding a gym soon! This home has everything you need, and won't last long!
Location
State CO
County Arapahoe
Rooms
Basement Full, Unfinished, Walk-Out Access
Main Level Bedrooms 3
Interior
Interior Features Kitchen Island, Open Floorplan, Pantry, Quartz Counters, Walk-In Closet(s)
Heating Forced Air
Cooling Central Air
Flooring Tile, Vinyl, Wood
Fireplaces Number 1
Fireplaces Type Living Room
Fireplace Y
Appliance Dishwasher, Dryer, Microwave, Oven, Refrigerator, Smart Appliances, Tankless Water Heater, Washer
Exterior
Exterior Feature Private Yard, Rain Gutters
Garage Spaces 2.0
Utilities Available Cable Available, Electricity Available, Internet Access (Wired)
Roof Type Architecural Shingle
Total Parking Spaces 2
Garage Yes
Building
Story One
Sewer Public Sewer
Level or Stories One
Structure Type Wood Siding
Schools
Elementary Schools Harmony Ridge P-8
Middle Schools Vista Peak
High Schools Vista Peak
School District Adams-Arapahoe 28J
Others
Senior Community No
Ownership Individual
Acceptable Financing Cash, Conventional, FHA, VA Loan
Listing Terms Cash, Conventional, FHA, VA Loan
Special Listing Condition None
Read Less Info
Want to know what your home might be worth? Contact us for a FREE valuation!

Our team is ready to help you sell your home for the highest possible price ASAP

© 2024 METROLIST, INC., DBA RECOLORADO® – All Rights Reserved
6455 S. Yosemite St., Suite 500 Greenwood Village, CO 80111 USA
Bought with Kentwood Real Estate Cherry Creek

Making real estate fun, simple and stress-free!






