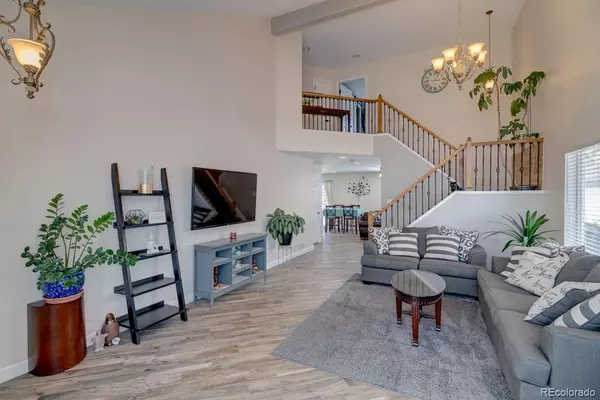$650,000
$630,000
3.2%For more information regarding the value of a property, please contact us for a free consultation.
4 Beds
3 Baths
2,060 SqFt
SOLD DATE : 04/08/2022
Key Details
Sold Price $650,000
Property Type Single Family Home
Sub Type Single Family Residence
Listing Status Sold
Purchase Type For Sale
Square Footage 2,060 sqft
Price per Sqft $315
Subdivision Founders Village
MLS Listing ID 8690011
Sold Date 04/08/22
Bedrooms 4
Full Baths 1
Half Baths 1
Three Quarter Bath 1
Condo Fees $50
HOA Fees $16/qua
HOA Y/N Yes
Originating Board recolorado
Year Built 1997
Annual Tax Amount $4,273
Tax Year 2020
Lot Size 4,791 Sqft
Acres 0.11
Property Description
You will not want to miss this 4 bed 3.5 bath home that has been completely remodeled. Bright and open living room with a stunning vaulted ceiling greets you right as you walk in the door. The fully renovated kitchen features stunning granite countertops and Samsung black stainless appliances. The master bathroom is truly one of a kind, with a massive walk in shower with a levitating bench, heated floor and huge walk in closet. All the bathrooms have been updated. All the flooring on the main floor is wood plank tile, so it is beautiful and durable. The 3 car garage features a 220V heater and 220V receptacle for a welder or electric car. Most of the updates have been completed in 2016. The front & backyard features pet friendly artificial turf, so you can save time and money on mowing and watering. Castle rock water is very expensive, the turf will save you about $300 a month in the summertime. The backyard patio is great for entertaining or enjoying the hot tub. Come see this home today and make it yours!
Location
State CO
County Douglas
Rooms
Basement Cellar, Partial, Sump Pump, Unfinished
Interior
Interior Features Built-in Features, Ceiling Fan(s), Eat-in Kitchen, Granite Counters, High Ceilings, High Speed Internet, Open Floorplan, Pantry, Hot Tub, Vaulted Ceiling(s), Walk-In Closet(s)
Heating Forced Air
Cooling Central Air
Flooring Carpet, Laminate, Tile
Fireplaces Number 1
Fireplaces Type Family Room, Gas
Fireplace Y
Appliance Convection Oven, Dishwasher, Disposal, Dryer, Gas Water Heater, Microwave, Range, Refrigerator, Smart Appliances, Sump Pump, Washer
Laundry In Unit
Exterior
Exterior Feature Spa/Hot Tub
Garage 220 Volts, Concrete, Electric Vehicle Charging Station(s), Exterior Access Door, Heated Garage
Garage Spaces 3.0
Fence Full
Utilities Available Cable Available, Electricity Connected, Natural Gas Connected, Phone Connected
Roof Type Composition
Parking Type 220 Volts, Concrete, Electric Vehicle Charging Station(s), Exterior Access Door, Heated Garage
Total Parking Spaces 3
Garage Yes
Building
Story Two
Foundation Concrete Perimeter
Sewer Public Sewer
Water Public
Level or Stories Two
Structure Type Brick, Frame, Wood Siding
Schools
Elementary Schools Rock Ridge
Middle Schools Mesa
High Schools Douglas County
School District Douglas Re-1
Others
Senior Community No
Ownership Individual
Acceptable Financing Cash, Conventional, FHA, VA Loan
Listing Terms Cash, Conventional, FHA, VA Loan
Special Listing Condition None
Pets Description Cats OK, Dogs OK, Yes
Read Less Info
Want to know what your home might be worth? Contact us for a FREE valuation!

Our team is ready to help you sell your home for the highest possible price ASAP

© 2024 METROLIST, INC., DBA RECOLORADO® – All Rights Reserved
6455 S. Yosemite St., Suite 500 Greenwood Village, CO 80111 USA
Bought with eXp Realty, LLC

Making real estate fun, simple and stress-free!






