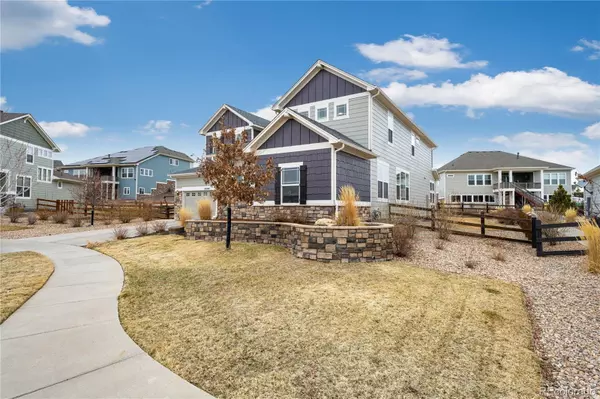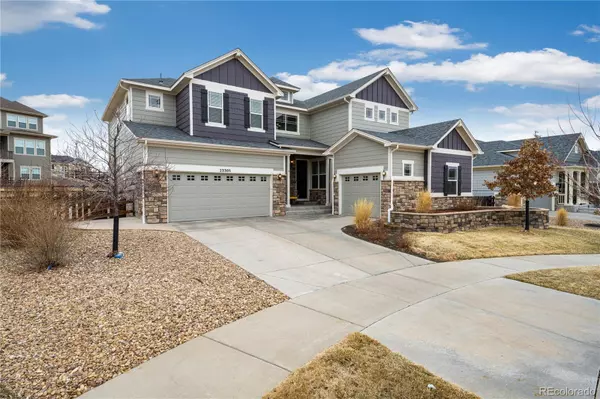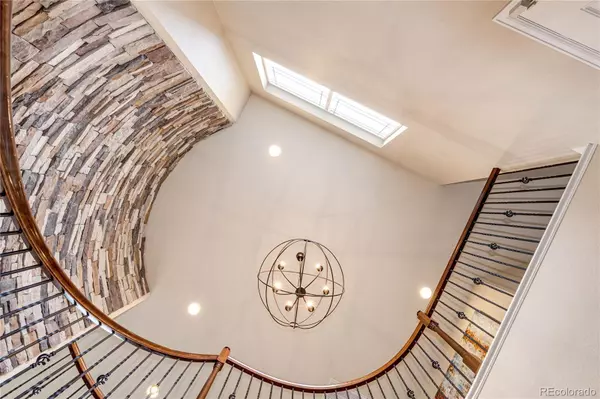$850,000
$824,999
3.0%For more information regarding the value of a property, please contact us for a free consultation.
4 Beds
3 Baths
3,550 SqFt
SOLD DATE : 05/05/2022
Key Details
Sold Price $850,000
Property Type Single Family Home
Sub Type Single Family Residence
Listing Status Sold
Purchase Type For Sale
Square Footage 3,550 sqft
Price per Sqft $239
Subdivision Rocking Horse
MLS Listing ID 4335691
Sold Date 05/05/22
Style Contemporary, Traditional
Bedrooms 4
Full Baths 2
Three Quarter Bath 1
Condo Fees $98
HOA Fees $98/mo
HOA Y/N Yes
Abv Grd Liv Area 3,550
Originating Board recolorado
Year Built 2014
Annual Tax Amount $6,213
Tax Year 2020
Acres 0.25
Property Description
Searching for just the right home? This elegant and inviting cul-de-sac home is sure to please! Soak in the phenomenal location across from green space and trails and the appeal of the terraced front yard and cozy front porch. Welcome into the custom vaulted entry with curved staircase and stone accents. Imagine curling up in the vaulted and sunny family room in front of the fireplace - there's even a motorized blind for the 2-story window. Imagine entertaining in the gourmet kitchen with a granite island that sets 4 comfortably and a breakfast nook overlooking the beautiful back yard. This amazing kitchen features ample counter space and cabinetry, and corner pantry as well as KitchenAid appliances, including a double oven, gas cook-top and microwave. The coffee bar/butler’s pantry flows into the formal dining room. Continue down the hall to the double-door home office with easy access to the single-bay garage. There's even a main level bedroom and ¾ bath with oversized shower – fantastic for guest space or easy living. Upstairs, the good-sized loft offers additional space to relax. You will be delighted by the generous sizes of the second- and third-bedroom upstairs rooms and the main bedroom is truly a work of art! The master suite is a sanctuary featuring an expansive bedroom with tray ceiling and mountain views. The 5-piece master bath with oversized shower and soaking tub is a perfect escape – just wait until you explore the walk-in closet with custom organizers and convenience door directly to the laundry room! It is rare to find such a well-designed with such timeless appeal and quality finishes. Large lot and the full basement w/ plumbing rough-ins is easy to finish. Even a newer roof, exterior paint, interior paint, and carpet – just move in and live your best life! Inspiration boasts a serene and secluded location that is convenient to both Parker and Aurora and provides miles of trails, lots of play space/parks and a pool to enjoy – Welcome Home!
Location
State CO
County Douglas
Rooms
Basement Unfinished
Main Level Bedrooms 1
Interior
Interior Features Breakfast Nook, Ceiling Fan(s), Eat-in Kitchen, Entrance Foyer, Five Piece Bath, Granite Counters, High Ceilings, High Speed Internet, Jack & Jill Bathroom, Kitchen Island, Open Floorplan, Pantry, Smoke Free, Vaulted Ceiling(s), Walk-In Closet(s), Wired for Data
Heating Forced Air
Cooling Central Air
Flooring Carpet, Tile, Wood
Fireplaces Number 1
Fireplaces Type Gas Log, Great Room
Fireplace Y
Appliance Cooktop, Double Oven, Microwave, Range Hood, Refrigerator, Sump Pump
Laundry In Unit
Exterior
Exterior Feature Lighting, Private Yard, Rain Gutters
Garage Concrete, Dry Walled, Lighted
Garage Spaces 3.0
Fence Full
Utilities Available Cable Available, Electricity Available, Electricity Connected, Internet Access (Wired), Natural Gas Connected, Phone Connected
Roof Type Composition
Total Parking Spaces 3
Garage Yes
Building
Lot Description Cul-De-Sac, Irrigated, Level, Sprinklers In Front, Sprinklers In Rear
Foundation Slab
Sewer Public Sewer
Water Public
Level or Stories Two
Structure Type Frame, Wood Siding
Schools
Elementary Schools Pine Lane Prim/Inter
Middle Schools Sierra
High Schools Chaparral
School District Douglas Re-1
Others
Senior Community No
Ownership Individual
Acceptable Financing Cash, Conventional, FHA, Jumbo, VA Loan
Listing Terms Cash, Conventional, FHA, Jumbo, VA Loan
Special Listing Condition None
Pets Description Cats OK, Dogs OK
Read Less Info
Want to know what your home might be worth? Contact us for a FREE valuation!

Our team is ready to help you sell your home for the highest possible price ASAP

© 2024 METROLIST, INC., DBA RECOLORADO® – All Rights Reserved
6455 S. Yosemite St., Suite 500 Greenwood Village, CO 80111 USA
Bought with LIV Sotheby's International Realty

Making real estate fun, simple and stress-free!






