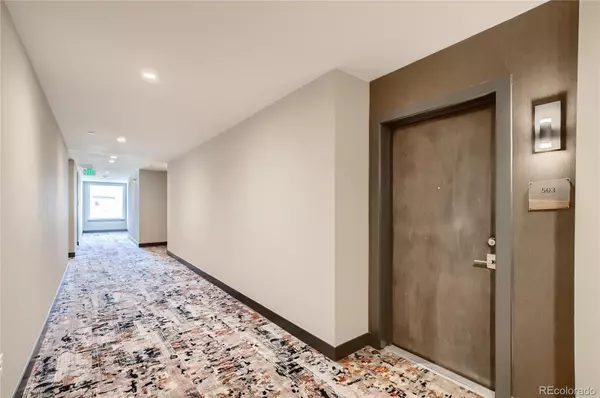$685,000
$685,000
For more information regarding the value of a property, please contact us for a free consultation.
2 Beds
2 Baths
1,012 SqFt
SOLD DATE : 05/09/2022
Key Details
Sold Price $685,000
Property Type Condo
Sub Type Condominium
Listing Status Sold
Purchase Type For Sale
Square Footage 1,012 sqft
Price per Sqft $676
Subdivision Encore
MLS Listing ID 2510347
Sold Date 05/09/22
Bedrooms 2
Full Baths 1
Three Quarter Bath 1
Condo Fees $226
HOA Fees $226/mo
HOA Y/N Yes
Abv Grd Liv Area 1,012
Originating Board recolorado
Year Built 2021
Annual Tax Amount $652
Tax Year 2021
Property Description
Welcome home to this stunning luxury 2 bed, 2 bath condo in the highly desirable Encore building. This newly built luxury condo building is located in the heart of downtown Castle Rock with restaurants, shopping and salons right outside your door. In addition, there are countless outdoor activities such as hiking and biking, beautiful concert venues, and the Castle Rock incline, just to name a few. As you walk into this gorgeous home you will find a spacious kitchen with quartz countertops, custom backsplash, soft closing drawers & cabinets and all new high end Kitchen Aid appliances. This open floor plan has large windows with remote roller blinds, tons of natural light, and balcony that showcase the gorgeous mountain views. You are going to love the spacious primary bedroom with a huge walk-in closet and en-suite luxury bathroom equipped with frameless glass shower, beautiful-oversized tile, quartz countertops and double vanity. Down the hall you will find the secondary bedroom and full bath with large soaking tub which will surely impress your guests. This condo comes with 2 deeded and covered parking spaces in a prime location in the garage just steps to your door. Don't miss the countless amenities that include a clubhouse equipped with flat screen tv's, dining tables, and pool tables. It overlooks the 25 person hot tub with firepits and seating to each side. Other amenities include fitness center, dog wash, dog park and golf/soccer simulator room. All high end kitchen appliances and washer & dryer are included. Hurry! This rare opportunity will not last long!!!
Location
State CO
County Douglas
Rooms
Main Level Bedrooms 2
Interior
Interior Features Eat-in Kitchen, Elevator, Entrance Foyer, High Speed Internet, No Stairs, Open Floorplan, Pantry, Primary Suite, Quartz Counters, Smoke Free, Hot Tub, Walk-In Closet(s)
Heating Forced Air
Cooling Central Air
Flooring Carpet, Laminate, Tile
Fireplace N
Appliance Cooktop, Dishwasher, Disposal, Dryer, Gas Water Heater, Microwave, Oven, Range, Refrigerator, Self Cleaning Oven, Washer
Laundry In Unit
Exterior
Exterior Feature Balcony
Garage Spaces 2.0
View City, Mountain(s), Plains, Valley
Roof Type Unknown
Total Parking Spaces 2
Garage Yes
Building
Sewer Public Sewer
Level or Stories One
Structure Type Brick, Concrete
Schools
Elementary Schools South Street
Middle Schools Mesa
High Schools Douglas County
School District Douglas Re-1
Others
Senior Community No
Ownership Individual
Acceptable Financing 1031 Exchange, Cash, Conventional
Listing Terms 1031 Exchange, Cash, Conventional
Special Listing Condition None
Pets Allowed Cats OK, Dogs OK
Read Less Info
Want to know what your home might be worth? Contact us for a FREE valuation!

Our team is ready to help you sell your home for the highest possible price ASAP

© 2025 METROLIST, INC., DBA RECOLORADO® – All Rights Reserved
6455 S. Yosemite St., Suite 500 Greenwood Village, CO 80111 USA
Bought with RE/MAX ALLIANCE
Making real estate fun, simple and stress-free!






