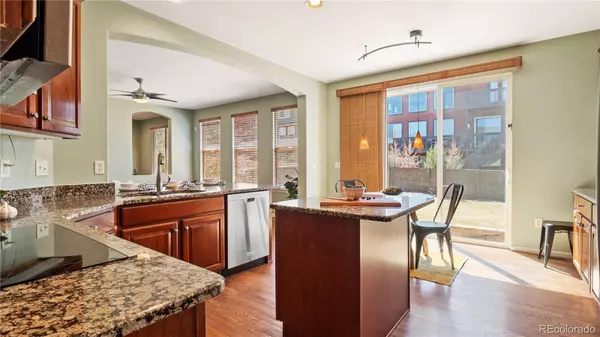$950,000
$875,000
8.6%For more information regarding the value of a property, please contact us for a free consultation.
6 Beds
4 Baths
3,448 SqFt
SOLD DATE : 05/13/2022
Key Details
Sold Price $950,000
Property Type Single Family Home
Sub Type Single Family Residence
Listing Status Sold
Purchase Type For Sale
Square Footage 3,448 sqft
Price per Sqft $275
Subdivision Highlands Ranch
MLS Listing ID 9461943
Sold Date 05/13/22
Bedrooms 6
Full Baths 2
Three Quarter Bath 2
Condo Fees $155
HOA Fees $51/qua
HOA Y/N Yes
Originating Board recolorado
Year Built 2006
Annual Tax Amount $3,624
Tax Year 2020
Lot Size 5,227 Sqft
Acres 0.12
Property Description
Welcome to 5271 Clovervale Circle in The Hearth of Highlands Ranch; a rare Sage model from the most desirable builder in the area, Shea Homes. This two-story home is available from the original owners and full of builder upgrades including the Chef's Kitchen which boasts an upgraded layout and double ovens. Hardwood floors, brand new carpet, finished basement, fireplace, and a southern facing fully landscaped backyard (one of the largest in Hearth) are just some of the upgrades this home has to offer. On the main level, the dining, living and kitchen space have an open layout filled with light. An office beyond the living room is the perfect place to work with sight lines all the way to the kitchen. All bathrooms are pristine with stylish modern palates. Upstairs hosts a flexible shared space, a generous primary suite with en suite bathroom and custom double closets, and three additional bedrooms with their own full bathroom. Enjoy sunsets in the south facing backyard built to entertain. The basement has more room than you need with two additional bedrooms, a 3/4 bath, media room with wet bar and plenty of storage. New roof in 2020, new 75 gallon water heater in 2018, entire home humidifier, radon mitigation system. This light filled, exceptionally appointed and well-maintained home is move in ready.
Location
State CO
County Douglas
Zoning PDU
Rooms
Basement Finished, Full
Interior
Heating Forced Air
Cooling Central Air
Fireplaces Number 1
Fireplaces Type Gas, Gas Log
Fireplace Y
Appliance Dishwasher, Disposal, Dryer, Microwave, Range, Range Hood, Refrigerator, Washer
Exterior
Exterior Feature Private Yard
Garage Concrete
Garage Spaces 2.0
Utilities Available Electricity Connected, Natural Gas Connected
Roof Type Composition
Parking Type Concrete
Total Parking Spaces 2
Garage Yes
Building
Story Two
Sewer Public Sewer
Level or Stories Two
Structure Type Frame
Schools
Elementary Schools Wildcat Mountain
Middle Schools Rocky Heights
High Schools Rock Canyon
School District Douglas Re-1
Others
Senior Community No
Ownership Individual
Acceptable Financing Cash, Conventional, FHA, VA Loan
Listing Terms Cash, Conventional, FHA, VA Loan
Special Listing Condition None
Read Less Info
Want to know what your home might be worth? Contact us for a FREE valuation!

Our team is ready to help you sell your home for the highest possible price ASAP

© 2024 METROLIST, INC., DBA RECOLORADO® – All Rights Reserved
6455 S. Yosemite St., Suite 500 Greenwood Village, CO 80111 USA
Bought with Venture 727 Real Estate, LLC

Making real estate fun, simple and stress-free!






