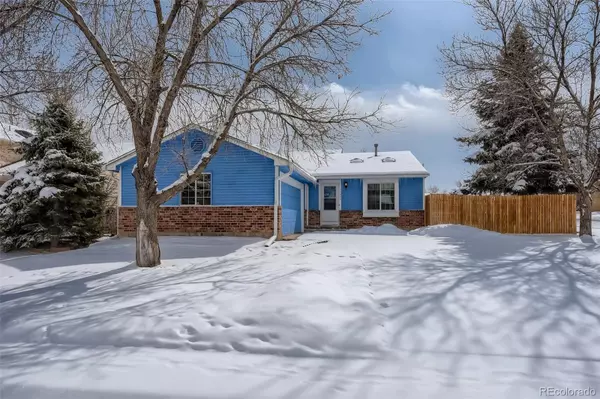$615,000
$530,000
16.0%For more information regarding the value of a property, please contact us for a free consultation.
3 Beds
2 Baths
1,747 SqFt
SOLD DATE : 04/01/2022
Key Details
Sold Price $615,000
Property Type Single Family Home
Sub Type Single Family Residence
Listing Status Sold
Purchase Type For Sale
Square Footage 1,747 sqft
Price per Sqft $352
Subdivision Flintlock
MLS Listing ID 7754870
Sold Date 04/01/22
Style Traditional
Bedrooms 3
Full Baths 1
Three Quarter Bath 1
Condo Fees $87
HOA Fees $29/qua
HOA Y/N Yes
Originating Board recolorado
Year Built 1993
Annual Tax Amount $2,494
Tax Year 2020
Lot Size 5,662 Sqft
Acres 0.13
Property Description
Welcome to this well cared for home! This 3 BR / 2 BA in the desirable Flintlock neighborhood with open plan living at it’s best. It’s completely move in ready to entertain family and friends. Energy efficiency and safety were top of mind as updates were made including a HVAC (furnace and central air units) in past 5 years, Solar Panels virtually eliminating electric bills, a smart thermostat with phone app to regulate temperature, a new energy star stainless self cleaning oven, dishwasher, newer microwave and refrigerator were added. Vaulted ceilings, bay window and skylights in the main floor living area offer great natural light. The primary bedroom upstairs opens to upstairs bath and has plenty of storage with a complete wall of closets. The bonus room in the basement is a perfect playroom, workout, office space, or possible 4th non-conforming bedroom. Not to mention, location, location, location! There are plenty of parks, walking trails, shopping, and restaurants nearby. Ten minutes or less to either Chatfield, Roxborough, Deer Creek, Clement or South Platt trails and parks ! This home is ready for you to move in! Save big $$$ every year with the 2-year old solar panel system 100% owned and a new roof installed in 2018. Buyer to verify all information including HOA and measurements.
Virtual Tour Link: http://www.11434WCapriPl.info
Location
State CO
County Jefferson
Zoning P-D
Rooms
Basement Interior Entry, Partial
Interior
Interior Features High Speed Internet, Open Floorplan, Vaulted Ceiling(s)
Heating Active Solar, Forced Air, Solar
Cooling Central Air
Flooring Tile, Vinyl
Fireplace N
Appliance Dishwasher, Disposal, Dryer, Gas Water Heater, Microwave, Refrigerator, Self Cleaning Oven, Washer
Exterior
Exterior Feature Private Yard, Rain Gutters
Garage Concrete
Garage Spaces 2.0
Fence Full
Utilities Available Cable Available, Electricity Connected, Internet Access (Wired), Natural Gas Connected
Roof Type Composition
Parking Type Concrete
Total Parking Spaces 2
Garage Yes
Building
Lot Description Corner Lot, Sprinklers In Front, Sprinklers In Rear
Story Tri-Level
Foundation Concrete Perimeter
Sewer Public Sewer
Water Public
Level or Stories Tri-Level
Structure Type Frame, Wood Siding
Schools
Elementary Schools Powderhorn
Middle Schools Summit Ridge
High Schools Dakota Ridge
School District Jefferson County R-1
Others
Senior Community No
Ownership Individual
Acceptable Financing Cash, Conventional, FHA, VA Loan
Listing Terms Cash, Conventional, FHA, VA Loan
Special Listing Condition None
Read Less Info
Want to know what your home might be worth? Contact us for a FREE valuation!

Our team is ready to help you sell your home for the highest possible price ASAP

© 2024 METROLIST, INC., DBA RECOLORADO® – All Rights Reserved
6455 S. Yosemite St., Suite 500 Greenwood Village, CO 80111 USA
Bought with HomeSmart

Making real estate fun, simple and stress-free!






