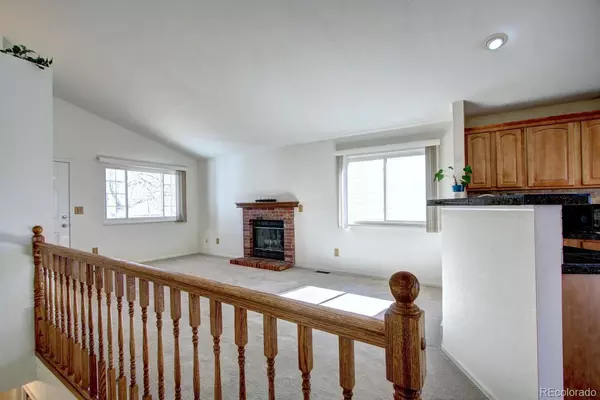$615,000
$560,000
9.8%For more information regarding the value of a property, please contact us for a free consultation.
3 Beds
3 Baths
1,967 SqFt
SOLD DATE : 04/19/2022
Key Details
Sold Price $615,000
Property Type Single Family Home
Sub Type Single Family Residence
Listing Status Sold
Purchase Type For Sale
Square Footage 1,967 sqft
Price per Sqft $312
Subdivision Highlands Ranch
MLS Listing ID 7227150
Sold Date 04/19/22
Bedrooms 3
Full Baths 1
Three Quarter Bath 2
Condo Fees $156
HOA Fees $52/qua
HOA Y/N Yes
Originating Board recolorado
Year Built 1988
Annual Tax Amount $2,271
Tax Year 2020
Lot Size 4,791 Sqft
Acres 0.11
Property Description
Welcome to Highlands Ranch! Pride of ownership throughout with no detail overlooked! As you enter the home you are greeted with a large living room with vaulted ceilings, a kitchen with hardwood floors with a large COMPOSITE MATERIAL deck to fire up the BBQ. Next to the kitchen is the dining room. The rest of the main level is an updated (2020) bathroom, and two bedrooms. The basement is HUGE and fully finished. It boasts a large bedroom with its own bathroom and a lot of room for a second living room or an office tucked away off the side of the room. Walk out the basement door through French doors that were installed in 2020 onto the patio, made of pavers, that was installed 5 years ago. All windows in the home have been replaced. Refrigerator and dishwasher are 5 years old. A/C and furnace were installed in 2010. Park your cars in the attached garage. Move in on closing day, no rent back required! Make sure to book your showing ASAP!!!
Location
State CO
County Douglas
Zoning PDU
Rooms
Basement Crawl Space, Daylight, Finished, Full, Walk-Out Access
Main Level Bedrooms 2
Interior
Heating Forced Air
Cooling Central Air
Flooring Carpet, Wood
Fireplaces Number 1
Fireplaces Type Gas
Fireplace Y
Appliance Dishwasher, Disposal, Dryer, Microwave, Range Hood, Self Cleaning Oven, Washer, Water Softener
Exterior
Garage Spaces 2.0
Roof Type Composition
Total Parking Spaces 2
Garage Yes
Building
Story One
Sewer Public Sewer
Water Public
Level or Stories One
Structure Type Frame
Schools
Elementary Schools Eagle Ridge
Middle Schools Cresthill
High Schools Highlands Ranch
School District Douglas Re-1
Others
Senior Community No
Ownership Agent Owner
Acceptable Financing Cash, Conventional, FHA, Other, VA Loan
Listing Terms Cash, Conventional, FHA, Other, VA Loan
Special Listing Condition None
Pets Description Cats OK, Dogs OK
Read Less Info
Want to know what your home might be worth? Contact us for a FREE valuation!

Our team is ready to help you sell your home for the highest possible price ASAP

© 2024 METROLIST, INC., DBA RECOLORADO® – All Rights Reserved
6455 S. Yosemite St., Suite 500 Greenwood Village, CO 80111 USA
Bought with MB Homes by Amy K

Making real estate fun, simple and stress-free!






