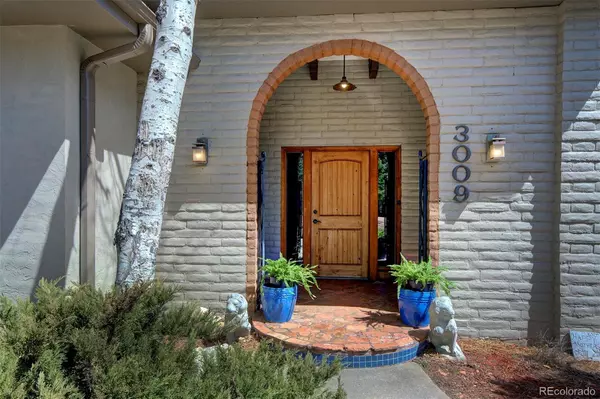$1,831,100
$1,695,000
8.0%For more information regarding the value of a property, please contact us for a free consultation.
5 Beds
6 Baths
5,390 SqFt
SOLD DATE : 05/27/2022
Key Details
Sold Price $1,831,100
Property Type Single Family Home
Sub Type Single Family Residence
Listing Status Sold
Purchase Type For Sale
Square Footage 5,390 sqft
Price per Sqft $339
Subdivision Hiwan
MLS Listing ID 4770947
Sold Date 05/27/22
Bedrooms 5
Full Baths 4
Half Baths 2
Condo Fees $90
HOA Fees $7/ann
HOA Y/N Yes
Originating Board recolorado
Year Built 1969
Annual Tax Amount $5,707
Tax Year 2020
Lot Size 0.760 Acres
Acres 0.76
Property Description
Mid Century main floor living hacienda filled with rustic high beams, exposed brick, boasts gorgeous windows, regal terracotta floors on a flat .76 acre lot in lovely Hiwan Golf Club. Upon entering you will notice the craftsmanship and uniqueness of each and every room. Regal arch brick entrance greets you at the front door & brings you into this swanky rambling ranch style home. Dynamite fully loaded chefs kitchen is the heart beat of home where you can see readily into the family room, living room & exterior courtyard, gourmet kitchen is filled with 12 feet of granite island space for family gatherings ,loaded with stainless steel appliances & sun drenched with natural sun light & easy does it flow into walk through dining room generous in size to fit the entire party! Cottage style windows from the middle courtyard brings wonderful natural light and warmth to the intimate living room filled with gorgeous hardwoods, cozy wood burning fireplace is ideal for relaxing. Step into the inviting family room with wood burning stove & warm hardwoods. Lovely long hallway with views of courtyard filled with gorgeous windows that take you to the intimate sleeping quarters where all 5 bedrooms are situated in the back inviting total privacy. Each bedroom has a wonderful fully loaded bathroom offering space & privacy, jack & jill between two of the bedrooms and or home offices. The master is located in the rear of the home offering amazing privacy, loaded with vaulted ceilings, cozy gas fire place, private walkout deck to backyard filled with mountain views, gorgeous open master bath filled with double showers, jetted soaking tub with large window looking over the tree line, huge walk in closets & privacy. Easy flow to garden level living area filled with kitchenette, wet bar, full bathroom. Enjoy family nights in the attached cinema room with rustic warm finishes. 3 car attached garage with attached mudroom & dog wash! Copy/Paste tour
https://vimeo.com/696676795
Location
State CO
County Jefferson
Zoning MR-1
Rooms
Basement Finished, Partial
Main Level Bedrooms 5
Interior
Interior Features Ceiling Fan(s), Jack & Jill Bathroom, Kitchen Island, Open Floorplan, Primary Suite, Walk-In Closet(s), Wet Bar
Heating Forced Air, Natural Gas, Radiant, Wood
Cooling None
Flooring Carpet, Tile, Wood
Fireplaces Number 3
Fireplaces Type Family Room, Free Standing, Gas, Gas Log, Living Room, Primary Bedroom
Fireplace Y
Appliance Dishwasher, Disposal, Dryer, Microwave, Oven, Range, Refrigerator, Washer
Laundry In Unit, Laundry Closet
Exterior
Exterior Feature Garden, Gas Valve, Private Yard, Spa/Hot Tub, Water Feature
Garage Asphalt, Exterior Access Door, Oversized
Garage Spaces 3.0
Roof Type Composition
Parking Type Asphalt, Exterior Access Door, Oversized
Total Parking Spaces 3
Garage Yes
Building
Lot Description Landscaped, Level
Story One
Sewer Public Sewer
Water Public
Level or Stories One
Structure Type Brick, Stucco
Schools
Elementary Schools Bergen Meadow/Valley
Middle Schools Evergreen
High Schools Evergreen
School District Jefferson County R-1
Others
Senior Community No
Ownership Individual
Acceptable Financing Cash, Conventional
Listing Terms Cash, Conventional
Special Listing Condition None
Read Less Info
Want to know what your home might be worth? Contact us for a FREE valuation!

Our team is ready to help you sell your home for the highest possible price ASAP

© 2024 METROLIST, INC., DBA RECOLORADO® – All Rights Reserved
6455 S. Yosemite St., Suite 500 Greenwood Village, CO 80111 USA
Bought with Corcoran Perry & Co.

Making real estate fun, simple and stress-free!






