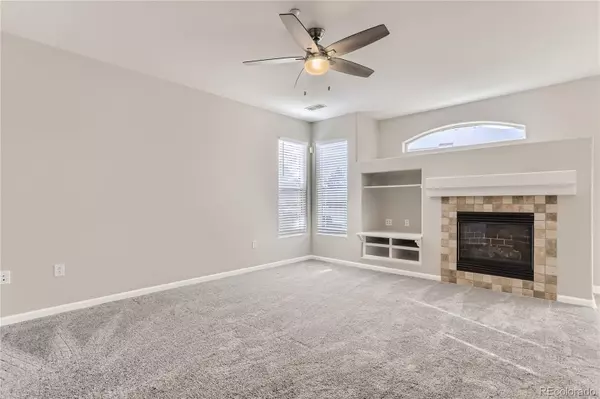$480,000
$435,000
10.3%For more information regarding the value of a property, please contact us for a free consultation.
3 Beds
2 Baths
1,405 SqFt
SOLD DATE : 04/15/2022
Key Details
Sold Price $480,000
Property Type Condo
Sub Type Condominium
Listing Status Sold
Purchase Type For Sale
Square Footage 1,405 sqft
Price per Sqft $341
Subdivision Redstone Ridge
MLS Listing ID 6511150
Sold Date 04/15/22
Bedrooms 3
Full Baths 1
Three Quarter Bath 1
Condo Fees $220
HOA Fees $220/mo
HOA Y/N Yes
Abv Grd Liv Area 1,405
Originating Board recolorado
Year Built 2002
Annual Tax Amount $3,036
Tax Year 2020
Property Description
NO STAIRS! Amazing location minutes from foothills, trails and beautiful mountain scenery, this sunny south facing ground floor condo boasts high ceilings, and one of the largest open floor plans including 2 DEEDED GARAGE SPACES with garage door openers
VERY LOW HOA! Walk into your corner unit which features a foyer leading into an open kitchen/dining room/living room with gas fireplace concept. The updated kitchen features granite countertops, white cabinets, timeless subway tile backsplash and matching white appliances. Step out onto your south facing covered patio and enjoy summer BBQs or a morning coffee! The master bedroom and two additional bedrooms are on opposite sides of the condo, providing additional privacy and a possibility for a work/home office. Wait until you see the oversized master bedroom with a huge, oversized walk in closet as well as an updated master bathroom with double vanity. The second ¾ bath with shower is adjacent to the second and third bedrooms each with an abundance of closet space. New carpet, flooring, blinds, and paint radiate throughout the condo. Hall closet style laundry room with washer and dryer included! This condo only has a few stairs leading up to the property. Community features Clubhouse, fitness center, seasonal pool and hot tub. Shopping and grocery store is walking distance. Hop on C470 and you are minutes away from I-70 west bound or I-25, Park Meadows, DTC. OPEN HOUSE SATURDAY, MARCH 19 2-5PM. NO SHOWINGS UNTIL 4PM FRIDAY, MARCH 18. SPECIAL FINANCING PACKAGES AVAILABLE! PLEASE BE SURE TO INQUIRE WITH LISTING AGENT!
Location
State CO
County Jefferson
Rooms
Main Level Bedrooms 3
Interior
Interior Features Built-in Features, Ceiling Fan(s), Entrance Foyer, Granite Counters, High Ceilings, No Stairs, Open Floorplan, Smoke Free, Walk-In Closet(s)
Heating Forced Air
Cooling Central Air
Flooring Carpet, Laminate
Fireplaces Number 1
Fireplaces Type Gas
Fireplace Y
Appliance Dishwasher, Disposal, Dryer, Gas Water Heater, Microwave, Oven, Range, Refrigerator, Washer
Laundry In Unit
Exterior
Exterior Feature Balcony
Garage Spaces 2.0
Pool Outdoor Pool
View Mountain(s)
Roof Type Architecural Shingle
Total Parking Spaces 2
Garage No
Building
Sewer Public Sewer
Water Public
Level or Stories One
Structure Type Brick, Wood Siding
Schools
Elementary Schools Mortensen
Middle Schools Falcon Bluffs
High Schools Chatfield
School District Jefferson County R-1
Others
Senior Community No
Ownership Individual
Acceptable Financing Cash, Conventional, FHA, Jumbo, USDA Loan, VA Loan
Listing Terms Cash, Conventional, FHA, Jumbo, USDA Loan, VA Loan
Special Listing Condition None
Pets Description Cats OK, Dogs OK, Number Limit
Read Less Info
Want to know what your home might be worth? Contact us for a FREE valuation!

Our team is ready to help you sell your home for the highest possible price ASAP

© 2024 METROLIST, INC., DBA RECOLORADO® – All Rights Reserved
6455 S. Yosemite St., Suite 500 Greenwood Village, CO 80111 USA
Bought with RE/MAX Professionals

Making real estate fun, simple and stress-free!






