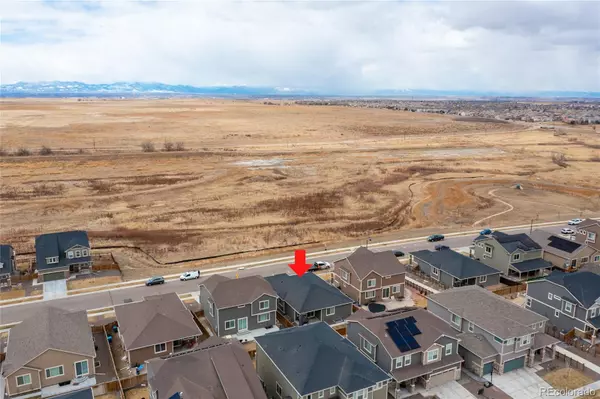$660,000
$600,000
10.0%For more information regarding the value of a property, please contact us for a free consultation.
5 Beds
3 Baths
3,406 SqFt
SOLD DATE : 04/14/2022
Key Details
Sold Price $660,000
Property Type Single Family Home
Sub Type Single Family Residence
Listing Status Sold
Purchase Type For Sale
Square Footage 3,406 sqft
Price per Sqft $193
Subdivision Buffalo Highlands
MLS Listing ID 2942262
Sold Date 04/14/22
Bedrooms 5
Full Baths 1
Three Quarter Bath 2
HOA Y/N No
Abv Grd Liv Area 1,846
Originating Board recolorado
Year Built 2018
Annual Tax Amount $4,568
Tax Year 2020
Acres 0.13
Property Description
Welcome home to this wonderful listing at 9264 Pitkin in the increasingly popular Buffalo Highlands community. This exceptional 5 bdrm, 3 bath, 3674 sq foot home was built in 2018 and has only ever known one family, which has been pouring love and top-of-the-line systems and updates into it since they bought it. With an uninterrupted view west to the mountains for sunsets to die for, main floor en suite owners retreat, a built out entertainment oasis in the basement and backyard, and an oversized 2 car garage, this house has something for everyone and is a phenomenal home base for the Colorado lifestyle.
Built in 2018, this adorable ranch has been lovingly maintained by the who have worked hard to pass it on with pride to its new owners. The upstairs features an open floor plan, 3 bedrooms and 2 baths, an office or den, and main level laundry. The sellers have fully furnished and tricked out the basement, which now features 2 bedrooms, ¾ bath, a bonus room for a gym or second office, and a spacious family room. Even the systems are top of the line-a new HVAC with steam humidifier and ionizer, 3-stage polarizing water conditioner/filter, a Rinnai tankless water heater, and a radon mitigation system, this home is set up to keep all of it’s inhabitants incredibly comfortable and very healthy! Watch the sunset over the mountains with a glass of wine, gather around the fire pit, or host friends and family for dinner in your open gourmet kitchen, this house is ready to call yours today!
Location
State CO
County Adams
Rooms
Basement Finished
Main Level Bedrooms 3
Interior
Heating Forced Air
Cooling Central Air
Fireplace N
Appliance Dishwasher, Disposal, Microwave, Oven, Refrigerator
Exterior
Garage Spaces 2.0
View Meadow, Mountain(s)
Roof Type Composition
Total Parking Spaces 2
Garage Yes
Building
Sewer Public Sewer
Water Public
Level or Stories One
Structure Type Frame
Schools
Elementary Schools Second Creek
Middle Schools Otho Stuart
High Schools Prairie View
School District School District 27-J
Others
Senior Community No
Ownership Individual
Acceptable Financing Cash, Conventional, FHA, VA Loan
Listing Terms Cash, Conventional, FHA, VA Loan
Special Listing Condition None
Read Less Info
Want to know what your home might be worth? Contact us for a FREE valuation!

Our team is ready to help you sell your home for the highest possible price ASAP

© 2024 METROLIST, INC., DBA RECOLORADO® – All Rights Reserved
6455 S. Yosemite St., Suite 500 Greenwood Village, CO 80111 USA
Bought with Compass - Denver

Making real estate fun, simple and stress-free!






