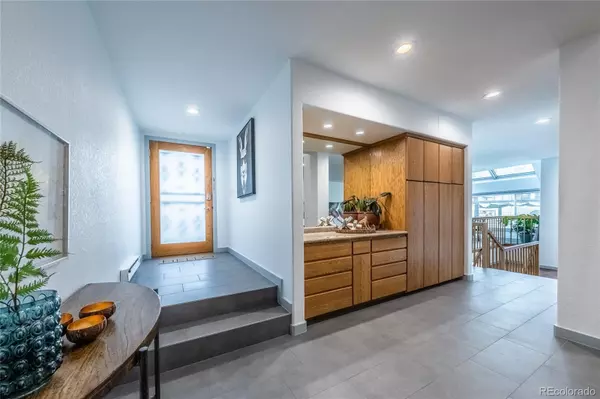$950,000
$795,000
19.5%For more information regarding the value of a property, please contact us for a free consultation.
3 Beds
4 Baths
3,242 SqFt
SOLD DATE : 04/27/2022
Key Details
Sold Price $950,000
Property Type Condo
Sub Type Condominium
Listing Status Sold
Purchase Type For Sale
Square Footage 3,242 sqft
Price per Sqft $293
Subdivision University Park
MLS Listing ID 2167429
Sold Date 04/27/22
Style Urban Contemporary
Bedrooms 3
Full Baths 2
Half Baths 2
Condo Fees $400
HOA Fees $400/mo
HOA Y/N Yes
Abv Grd Liv Area 2,057
Originating Board recolorado
Year Built 1984
Annual Tax Amount $2,953
Tax Year 2020
Acres 0.44
Property Description
Welcome home to this bright, meticulously renovated, stunning 3 bedroom 4 bathroom townhouse-style condo nestled in the heart of University Park! Upon entering you will find a cathedral ceiling dining room which boasts a passthrough into the spacious recessed living room complete with a wood burning fireplace, wet bar and access to a private outdoor space. Brand new flooring throughout the main level consists of high end hardwood and tile which cascades into the sun drenched, airy kitchen complete with SS appliances, new backsplash and large windows overlooking the outdoor space. Attached via a tiled walkway is a cozy breakfast nook with wrap around skylights that take advantage of the full ellipse of the sun. The main floor also has a newly renovated half bath. Making your way upstairs you will find a luxurious primary bedroom with newly installed hardwood floors, a completely retiled fireplace and seating area, a fully upgraded/renovated 5 piece bathroom which consists of a brand new spacious glass shower with dual shower heads, brand new granite vanity, new tile, toilets, fixtures and bidet. An impressive walk in closet with shelving connects to the bathroom. Completing the upstairs is a designated office space overlooking the main level. Making your way downstairs features a spacious family room with a fireplace, wet bar and built in cabinetry. There is a second primary bedroom with an incredible completely renovated en suite primary bathroom and walk-in closet. A third bedroom lies adjacent to the primary with an en suite half bath. Laundry room with washer/dryer and built in cabinets accompanied by a finished storage room. Beyond the living space lies an inpressive, very private outdoor space with mature plantings and a sprinkler system. Attached two car oversized garage. Incredible Denver location with easy access to DU, restaurants/bars, shopping, parks, walking trails, light rail station and more! Short drive to Washington Park, Cherry Creek and I-25.
Location
State CO
County Denver
Zoning G-MU-5
Rooms
Basement Full
Interior
Interior Features Breakfast Nook, Central Vacuum, Five Piece Bath, Granite Counters, High Ceilings, Smoke Free, Vaulted Ceiling(s), Walk-In Closet(s), Wet Bar
Heating Hot Water, Natural Gas
Cooling Central Air
Flooring Carpet, Tile, Wood
Fireplaces Number 3
Fireplaces Type Basement, Bedroom, Family Room, Wood Burning
Fireplace Y
Appliance Dishwasher, Disposal, Dryer, Gas Water Heater, Microwave, Oven, Refrigerator, Washer
Laundry In Unit
Exterior
Exterior Feature Lighting, Rain Gutters
Parking Features Concrete, Finished
Garage Spaces 2.0
Fence Full
Utilities Available Electricity Connected, Internet Access (Wired), Natural Gas Connected
Roof Type Composition
Total Parking Spaces 2
Garage Yes
Building
Lot Description Sprinklers In Rear
Sewer Public Sewer
Water Public
Level or Stories Two
Structure Type Frame, Stucco
Schools
Elementary Schools University Park
Middle Schools Merrill
High Schools South
School District Denver 1
Others
Senior Community No
Ownership Individual
Acceptable Financing Cash, Conventional, FHA, Jumbo, VA Loan
Listing Terms Cash, Conventional, FHA, Jumbo, VA Loan
Special Listing Condition None
Read Less Info
Want to know what your home might be worth? Contact us for a FREE valuation!

Our team is ready to help you sell your home for the highest possible price ASAP

© 2025 METROLIST, INC., DBA RECOLORADO® – All Rights Reserved
6455 S. Yosemite St., Suite 500 Greenwood Village, CO 80111 USA
Bought with RE/MAX of Cherry Creek
Making real estate fun, simple and stress-free!






