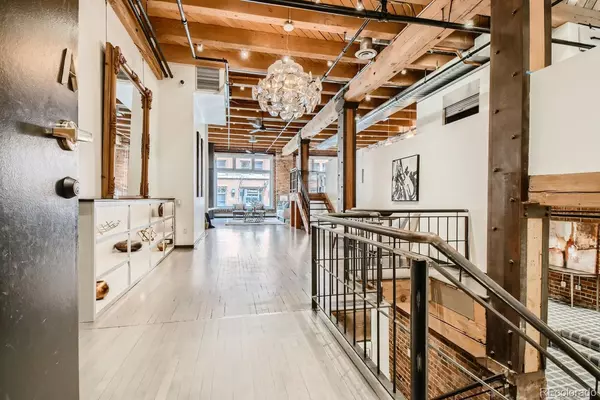$1,700,000
$1,750,000
2.9%For more information regarding the value of a property, please contact us for a free consultation.
2 Beds
2 Baths
3,114 SqFt
SOLD DATE : 05/13/2022
Key Details
Sold Price $1,700,000
Property Type Condo
Sub Type Condominium
Listing Status Sold
Purchase Type For Sale
Square Footage 3,114 sqft
Price per Sqft $545
Subdivision Lodo
MLS Listing ID 3899646
Sold Date 05/13/22
Style Loft, Urban Contemporary
Bedrooms 2
Full Baths 1
Three Quarter Bath 1
Condo Fees $834
HOA Fees $834/mo
HOA Y/N Yes
Originating Board recolorado
Year Built 1909
Annual Tax Amount $6,531
Tax Year 2020
Property Description
Architecturally stunning historic loft located in the heart of LoDo! Sitting on the original site of the Washington Hotel and Studebaker Buggy and Carriage House, this building was constructed in 1906 as a four-story warehouse for the Spratlen-Anderson Mercantile Company. Frank Edbrooke designed the original structure, as well as a two-story addition built in 1919. Renovated to perfection with refinement and taste while maintaining the charm and history of this premier historic building. The open floor plan includes a primary suite and plenty of space for an office, family room and also includes a second bedroom loft. Unit #1A offers exposed brick with wood & timber beams throughout and many custom features including an original imported French Bakery gourmet kitchen, La Cornue range, two Sub-Zero refrigerators, 14-foot ceilings, hardwood floors, updated bathrooms and new electronic shades and custom programmable lighting system. Spacious living room and dining area with floor to ceiling windows and custom built-in media center perfect for entertaining. Full size washer and dryer included. Two deeded parking spaces – the only unit with private, attached garage with built-ins for extra storage. Amazing common rooftop terrace with spectacular 360 degree city & mountain views. This location offers all of the excitement and conveniences of Denver’s downtown lifestyle. This coveted area provides you with quick access to exciting nightlife, shopping, restaurants, entertainment, Platte river, parks, trees, walking and biking trails, dog runs, kayaking and is steps from Union Station. Also within walking distance- Invesco Field, The Pepsi Center, Coors Field and Elitch’s. Call to set up your private showing today!
Location
State CO
County Denver
Zoning D-LD
Rooms
Basement Finished
Interior
Interior Features Built-in Features, Ceiling Fan(s), Entrance Foyer, Granite Counters, High Ceilings, High Speed Internet, Kitchen Island, Marble Counters, Open Floorplan, Pantry, Primary Suite, Smart Lights, Smart Window Coverings, Smoke Free, Solid Surface Counters
Heating Baseboard
Cooling Central Air
Flooring Carpet, Concrete, Tile, Wood
Fireplace N
Appliance Dishwasher, Dryer, Microwave, Oven, Refrigerator, Washer
Laundry In Unit, Laundry Closet
Exterior
Garage Spaces 1.0
View City
Roof Type Membrane
Total Parking Spaces 2
Garage Yes
Building
Story Three Or More
Sewer Public Sewer
Water Public
Level or Stories Three Or More
Structure Type Brick
Schools
Elementary Schools Greenlee
Middle Schools Kepner
High Schools West
School District Denver 1
Others
Senior Community No
Ownership Corporation/Trust
Acceptable Financing 1031 Exchange, Cash, Conventional
Listing Terms 1031 Exchange, Cash, Conventional
Special Listing Condition None
Pets Description Cats OK, Dogs OK
Read Less Info
Want to know what your home might be worth? Contact us for a FREE valuation!

Our team is ready to help you sell your home for the highest possible price ASAP

© 2024 METROLIST, INC., DBA RECOLORADO® – All Rights Reserved
6455 S. Yosemite St., Suite 500 Greenwood Village, CO 80111 USA
Bought with Christie's International Real Estate Colorado LLC

Making real estate fun, simple and stress-free!






