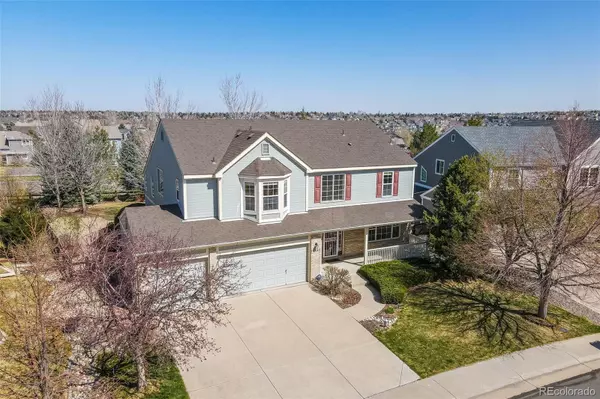$815,000
$760,000
7.2%For more information regarding the value of a property, please contact us for a free consultation.
3 Beds
3 Baths
2,690 SqFt
SOLD DATE : 05/13/2022
Key Details
Sold Price $815,000
Property Type Single Family Home
Sub Type Single Family Residence
Listing Status Sold
Purchase Type For Sale
Square Footage 2,690 sqft
Price per Sqft $302
Subdivision The Farm
MLS Listing ID 5577803
Sold Date 05/13/22
Style Traditional
Bedrooms 3
Full Baths 2
Half Baths 1
Condo Fees $45
HOA Fees $45/mo
HOA Y/N Yes
Originating Board recolorado
Year Built 2001
Annual Tax Amount $3,393
Tax Year 2021
Lot Size 0.310 Acres
Acres 0.31
Property Description
PRISTINE, MOVE IN READY home in THE FARM neighborhood located in the award winning Cherry Creek School District! This home has been delicately lived in by the original owners and the pride of ownership is evident from the moment you walk through the door. Cathedral ceilings and wood floors in the entryway that lead into the formal living room and formal dining room. MAIN FLOOR OFFICE that can be used as a non-conforming 4TH BEDROOM. The kitchen has upgraded Blonde Maple cabinets, granite countertops, a pantry, tile backsplash, Kitchen Aid stainless steel appliances- including double ovens, and a kitchen island with storage. The eat-in kitchen leads out to the professionally landscaped and serene back yard with many mature trees and a hand built brick patio. The family-room has a gas fireplace and vaulted ceilings, and lots of natural light. ALL bedrooms are on the upper level. 1st upper bedroom has a bay window with neutral carpet. 2nd upper bedroom has a large walk in closet and both bedrooms are connected by a Jack & Jill bathroom with a tile floor and a large double sink vanity. Oversized master bedroom has vaulted ceilings, natural light, a walk-in closet and 5-piece bathroom with tile flooring and a large soaking tub. BEDROOM LEVEL LAUNDRY ROOM! The unfinished basement has a structural wood floor and will add another 1400 sq/ft of living space with the right vision or can be used as ample storage. **NEW furnace and A/C as of August 2021! ** 3 CAR GARAGE!! This meticulously maintained home is as good as new! Surrounded by trails, parks and in walking distance to the neighborhood pool and elementary school. Close to shopping, dining and commutable in any direction. Don't wait to get in and see this one! Immediate possession available to move right in!
Location
State CO
County Arapahoe
Rooms
Basement Full, Sump Pump, Unfinished
Interior
Interior Features Breakfast Nook, Ceiling Fan(s), Eat-in Kitchen, Five Piece Bath, Granite Counters, High Ceilings, Jack & Jill Bathroom, Kitchen Island, Pantry, Primary Suite, Vaulted Ceiling(s), Walk-In Closet(s)
Heating Forced Air, Natural Gas
Cooling Central Air
Flooring Carpet, Tile, Wood
Fireplaces Number 1
Fireplaces Type Family Room, Gas
Fireplace Y
Appliance Cooktop, Dishwasher, Disposal, Double Oven, Dryer, Microwave, Refrigerator, Sump Pump, Washer
Exterior
Garage Concrete
Garage Spaces 3.0
Fence Full
Roof Type Composition
Parking Type Concrete
Total Parking Spaces 3
Garage Yes
Building
Lot Description Level, Many Trees
Story Two
Sewer Public Sewer
Water Public
Level or Stories Two
Structure Type Brick, Concrete, Frame, Wood Siding
Schools
Elementary Schools Fox Hollow
Middle Schools Liberty
High Schools Grandview
School District Cherry Creek 5
Others
Senior Community No
Ownership Individual
Acceptable Financing Cash, Conventional, FHA, Jumbo, VA Loan
Listing Terms Cash, Conventional, FHA, Jumbo, VA Loan
Special Listing Condition None
Pets Description Yes
Read Less Info
Want to know what your home might be worth? Contact us for a FREE valuation!

Our team is ready to help you sell your home for the highest possible price ASAP

© 2024 METROLIST, INC., DBA RECOLORADO® – All Rights Reserved
6455 S. Yosemite St., Suite 500 Greenwood Village, CO 80111 USA
Bought with Madison & Company Properties

Making real estate fun, simple and stress-free!






