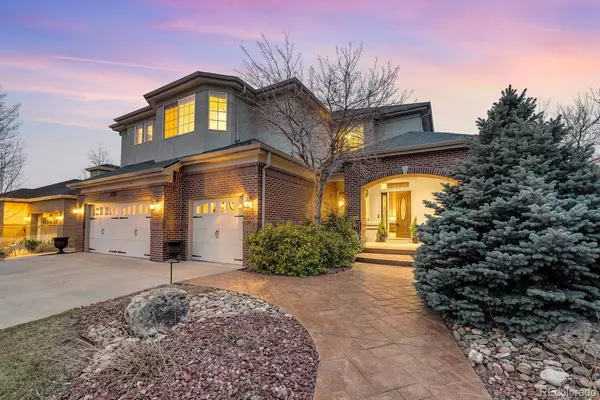$1,300,000
$1,298,000
0.2%For more information regarding the value of a property, please contact us for a free consultation.
5 Beds
5 Baths
5,126 SqFt
SOLD DATE : 05/06/2022
Key Details
Sold Price $1,300,000
Property Type Single Family Home
Sub Type Single Family Residence
Listing Status Sold
Purchase Type For Sale
Square Footage 5,126 sqft
Price per Sqft $253
Subdivision Vintage Reserve
MLS Listing ID 6793625
Sold Date 05/06/22
Style Traditional
Bedrooms 5
Full Baths 2
Half Baths 1
Three Quarter Bath 2
Condo Fees $105
HOA Fees $105/mo
HOA Y/N Yes
Abv Grd Liv Area 3,570
Originating Board recolorado
Year Built 2007
Annual Tax Amount $6,248
Tax Year 2020
Acres 0.23
Property Description
Nestled in the coveted newer Vintage Reserve community, this home lends to privacy and proximity to downtown Littleton and the Columbine Valley offering easy access to ample shopping and an abundance of recreational activities. The main floor welcomes you and your guests with vaulted ceilings and floor to ceiling windows, revealing views to the lovely yard and trails. This gorgeous home features a tastefully updated gourmet chef’s kitchen with top of the line Thermador Steam oven/convection oven combo, KitchenAid refrigerator with pullout Charcuterie tray, complemented by an induction cooktop and a large quartz island and countertops and a kitchen herb garden steps away from the back door. This spacious, well-appointed home offers 5 bedrooms, 5 bathrooms and over 5500 sq. ft. of space for entertaining and living. A generously sized basement featuring a large media space, wet bar with granite countertops and full sized refrigerator included, as well as a large recreation area that includes the high end pool table, as well as two bedrooms with walk-in closets and a spacious bath, are rare finds in this market. The roomy main floor laundry space has new spacious quartz countertops and deep stainless sink. The private office allows you to work remotely at home in comfort and privacy. Head upstairs and you will find a multipurpose loft, and 2 bedrooms all with large walk-in closets, and a primary bedroom with a five piece bath including a jetted tub and a gas fireplace for those cold Colorado nights. The included hot tub outside, next to a wide stamped concrete patio, allows for plenty of room to spread out and enjoy the outdoors. With access to trails, a community clubhouse for enjoyment, landscaped grounds, and beauty from the mountain views when you drive in the neighborhood, this home is a true gem and not to be missed!
Please visit the virtual tour link for video! https://www.tourbuzz.net/1977232
Location
State CO
County Jefferson
Zoning P-D
Rooms
Basement Finished, Full
Interior
Interior Features Breakfast Nook, Ceiling Fan(s), Entrance Foyer, Five Piece Bath, High Ceilings, Jack & Jill Bathroom, Kitchen Island, Pantry, Quartz Counters, Hot Tub, Utility Sink, Vaulted Ceiling(s), Walk-In Closet(s), Wet Bar
Heating Forced Air
Cooling Central Air
Flooring Carpet, Wood
Fireplaces Number 2
Fireplaces Type Bedroom, Family Room
Fireplace Y
Appliance Bar Fridge, Cooktop, Dishwasher, Disposal, Double Oven, Microwave, Refrigerator
Exterior
Garage Finished, Floor Coating
Garage Spaces 3.0
Fence None
Utilities Available Internet Access (Wired)
View Mountain(s)
Roof Type Architecural Shingle
Total Parking Spaces 3
Garage Yes
Building
Lot Description Greenbelt, Irrigated, Landscaped, Level, Master Planned, Sprinklers In Front, Sprinklers In Rear
Sewer Public Sewer
Water Public
Level or Stories Two
Structure Type Brick, Stucco, Wood Siding
Schools
Elementary Schools Leawood
Middle Schools Ken Caryl
High Schools Columbine
School District Jefferson County R-1
Others
Senior Community No
Ownership Individual
Acceptable Financing Cash, Conventional
Listing Terms Cash, Conventional
Special Listing Condition None
Read Less Info
Want to know what your home might be worth? Contact us for a FREE valuation!

Our team is ready to help you sell your home for the highest possible price ASAP

© 2024 METROLIST, INC., DBA RECOLORADO® – All Rights Reserved
6455 S. Yosemite St., Suite 500 Greenwood Village, CO 80111 USA
Bought with Berkshire Hathaway HomeServices RE of the Rockies

Making real estate fun, simple and stress-free!






