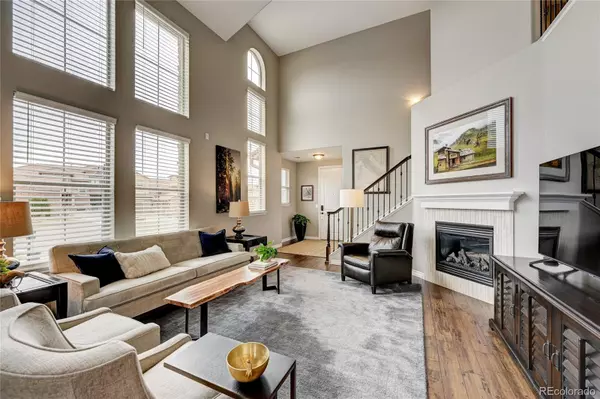$773,000
$754,900
2.4%For more information regarding the value of a property, please contact us for a free consultation.
2 Beds
3 Baths
2,033 SqFt
SOLD DATE : 04/25/2022
Key Details
Sold Price $773,000
Property Type Multi-Family
Sub Type Multi-Family
Listing Status Sold
Purchase Type For Sale
Square Footage 2,033 sqft
Price per Sqft $380
Subdivision Tresana
MLS Listing ID 2497397
Sold Date 04/25/22
Bedrooms 2
Full Baths 2
Half Baths 1
Condo Fees $155
HOA Fees $51/qua
HOA Y/N Yes
Originating Board recolorado
Year Built 2015
Annual Tax Amount $3,951
Tax Year 2021
Lot Size 2,178 Sqft
Acres 0.05
Property Description
Welcome to Tresana, a highly sought-after community located in Highlands Ranch. The main level of this luxurious townhome is sure to impress, boasting an open and naturally lit floor plan, a tall 18-foot ceiling, and beautifully engineered wood flooring. The gourmet kitchen provides abundant cabinet space, under cabinet lighting, gorgeous granite countertops paired with an oversized granite island, and a stunning backsplash. The SS Whirlpool appliances include the refrigerator, double oven, dishwasher, microwave, and gas range. Entertain dinner parties in the dining room brightly lit by the designer pendant lighting, or relax comfortably on your covered patio. Upstairs, the primary bedroom exudes privacy and comfort, boasting a tray ceiling, recessed lighting, a walk-in closet, and a five-piece ensuite bath that includes a glass shower and large soaking tub. Enjoy your morning coffee or the cool spring/summer nights by relaxing on your private balcony! The secondary bedroom is steps away from the full bathroom and loft area, located down the hall. The loft is perfect for an office area and provides an additional balcony with some mountain views. 2 car attached garage! This home is within walking distance to the community pool and is close to major shopping and dining. This property has been meticulously cared for and will not disappoint you! Schedule your showing today!
Location
State CO
County Douglas
Zoning PDU
Interior
Interior Features Five Piece Bath, Granite Counters, High Ceilings, Kitchen Island, Open Floorplan, Pantry, Primary Suite, Smoke Free, Walk-In Closet(s)
Heating Forced Air, Natural Gas
Cooling Central Air
Flooring Carpet, Tile, Wood
Fireplaces Number 1
Fireplaces Type Family Room
Fireplace Y
Appliance Dishwasher, Disposal, Double Oven, Microwave, Range, Refrigerator
Exterior
Exterior Feature Balcony
Garage Spaces 2.0
Utilities Available Cable Available, Electricity Connected
View Mountain(s)
Roof Type Concrete
Total Parking Spaces 2
Garage Yes
Building
Lot Description Cul-De-Sac, Landscaped
Story Two
Sewer Public Sewer
Water Public
Level or Stories Two
Structure Type Frame, Rock, Stucco
Schools
Elementary Schools Sage Canyon
Middle Schools Mountain Ridge
High Schools Mountain Vista
School District Douglas Re-1
Others
Senior Community No
Ownership Individual
Acceptable Financing Cash, Conventional, FHA, Jumbo, VA Loan
Listing Terms Cash, Conventional, FHA, Jumbo, VA Loan
Special Listing Condition None
Read Less Info
Want to know what your home might be worth? Contact us for a FREE valuation!

Our team is ready to help you sell your home for the highest possible price ASAP

© 2024 METROLIST, INC., DBA RECOLORADO® – All Rights Reserved
6455 S. Yosemite St., Suite 500 Greenwood Village, CO 80111 USA
Bought with HomeSmart

Making real estate fun, simple and stress-free!






