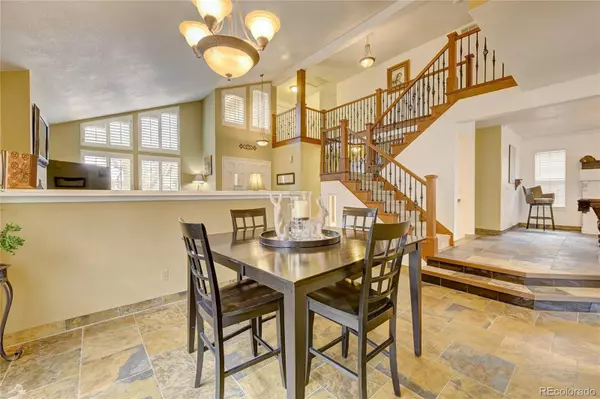$825,000
$780,000
5.8%For more information regarding the value of a property, please contact us for a free consultation.
5 Beds
4 Baths
3,163 SqFt
SOLD DATE : 05/12/2022
Key Details
Sold Price $825,000
Property Type Single Family Home
Sub Type Single Family Residence
Listing Status Sold
Purchase Type For Sale
Square Footage 3,163 sqft
Price per Sqft $260
Subdivision Southpark
MLS Listing ID 2283110
Sold Date 05/12/22
Bedrooms 5
Full Baths 3
Three Quarter Bath 1
Condo Fees $117
HOA Fees $117/mo
HOA Y/N Yes
Abv Grd Liv Area 2,529
Originating Board recolorado
Year Built 1983
Annual Tax Amount $3,902
Tax Year 2021
Acres 0.16
Property Description
Welcome to a little slice of paradise in the highly sought after SouthPark neighborhood - just minutes from Downtown Littleton and within walking distance to Aspen Grove and the RTD Park-N-Ride/Light Rail. Take a stroll to Writers Vista Park with beautiful views of McLellan Reservoir and mountain ranges. Hop on your bike and ride the miles of trails connecting Chatfield Reservoir and Bear Creek Lake. This home is nestled in the heart of the neighborhood just a short walk from the pool, tennis courts and park.
Featuring gorgeous slate floors throughout most of the main floor complemented by a cherry and wrought iron staircase with custom glass panes, this home beckons you into its open concept floor plan.
A spacious kitchen accented by tile granite countertops and a high-low wrought iron cantilevered granite bar cleverly connects a formal dining room and family room for the perfect gathering space. French doors bring the outside into the home and open to a covered redwood deck complete with ceiling fan, where one can enjoy the peaceful yard complete with the serene sounds from the corner water feature.
Upstairs you'll find a large primary bedroom complete with fully remodeled spa-feeling 5-piece bath where you can rejuvenate in the corner jacuzzi tub. The two additional rooms are smartly connected with a Jack-n-Jill full bath. No need to stress about climbing multiple stairs to do laundry as the laundry room is conveniently located on the second floor.
Downstairs you'll find a beautifully finished basement with a bar, family room, bedroom/workout room and a private bath in addition to a storage room that has access to a crawl space.
Whether your jam is grabbing the closest trail, or you love to entertain or just appreciate finding a quiet space to settle in with a book or your favorite podcast, this home has it all for you.
Location
State CO
County Arapahoe
Rooms
Basement Crawl Space, Finished, Partial
Main Level Bedrooms 1
Interior
Interior Features Ceiling Fan(s), Five Piece Bath, Granite Counters, High Ceilings, High Speed Internet, Jack & Jill Bathroom, Jet Action Tub, Open Floorplan, Radon Mitigation System, Smoke Free, Tile Counters, Vaulted Ceiling(s), Walk-In Closet(s)
Heating Forced Air, Natural Gas
Cooling Central Air
Flooring Carpet, Stone, Wood
Fireplaces Number 2
Fireplaces Type Family Room, Gas Log, Living Room, Wood Burning
Fireplace Y
Appliance Dishwasher, Disposal, Dryer, Gas Water Heater, Microwave, Oven, Refrigerator, Self Cleaning Oven, Washer
Exterior
Exterior Feature Private Yard
Parking Features Concrete
Garage Spaces 2.0
Fence Full
Utilities Available Electricity Connected, Natural Gas Connected
Roof Type Composition
Total Parking Spaces 2
Garage Yes
Building
Lot Description Level, Sprinklers In Front, Sprinklers In Rear
Foundation Concrete Perimeter
Sewer Public Sewer
Level or Stories Two
Structure Type Frame
Schools
Elementary Schools Runyon
Middle Schools Euclid
High Schools Heritage
School District Littleton 6
Others
Senior Community No
Ownership Individual
Acceptable Financing Cash, Conventional, FHA, VA Loan
Listing Terms Cash, Conventional, FHA, VA Loan
Special Listing Condition None
Read Less Info
Want to know what your home might be worth? Contact us for a FREE valuation!

Our team is ready to help you sell your home for the highest possible price ASAP

© 2025 METROLIST, INC., DBA RECOLORADO® – All Rights Reserved
6455 S. Yosemite St., Suite 500 Greenwood Village, CO 80111 USA
Bought with Swan Realty Corp.
Making real estate fun, simple and stress-free!






