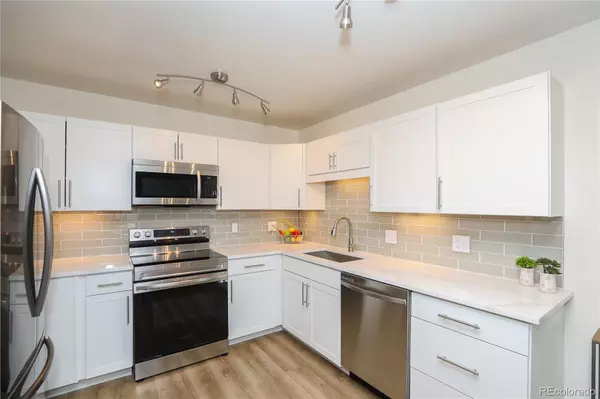$319,900
$319,900
For more information regarding the value of a property, please contact us for a free consultation.
2 Beds
2 Baths
1,200 SqFt
SOLD DATE : 05/18/2022
Key Details
Sold Price $319,900
Property Type Multi-Family
Sub Type Multi-Family
Listing Status Sold
Purchase Type For Sale
Square Footage 1,200 sqft
Price per Sqft $266
Subdivision Windsor Gardens
MLS Listing ID 8549929
Sold Date 05/18/22
Bedrooms 2
Full Baths 1
Three Quarter Bath 1
Condo Fees $601
HOA Fees $601/mo
HOA Y/N Yes
Originating Board recolorado
Year Built 1966
Annual Tax Amount $980
Tax Year 2021
Property Description
Over Age 55, Windsor Gardens! THIS IS IT! High-end remodel with partial views of golf course and pond. Beautiful Cabrini quartz kitchen counters, Krauss sink, Stainless Samsung appliances include French Door refrigerator with ice-maker, electric range with rapid boil & self cleaning feature, dishwasher with digital touch controls, 1.6 cu ft. microwave, white shaker cabinets with brush nickel pulls. CoreTEC pro plus luxury vinyl plank flooring, mohawk carpet with 8lb pad, Kohler toilet, remote LED fans, 5" baseboards, Carrera marble bath vanities. Enclosed lanai with new screens with views of court yard and golf course. Quiet, light, bright, clean and ready for you to move right in! HOA FEES include: heat, water, 24 hour roving security, trash, recycle, sewer, landscaping, snow removal, maintenance of outside of building, insurance and garage. Fitness center with indoor and outdoor heated pools, golf course, fitness center, classes, activities, restaurant & lounge, and property taxes. Garage is 1 car space #9 with remote and close to building. Public transportation access through bus stops. Windsor Gardens is FHA and VA approved. Come see this beautiful home and make it yours today!
Location
State CO
County Denver
Zoning O-1
Rooms
Main Level Bedrooms 2
Interior
Interior Features Ceiling Fan(s), Marble Counters, Quartz Counters, Smoke Free, Walk-In Closet(s)
Heating Baseboard, Hot Water
Cooling Air Conditioning-Room
Flooring Carpet, Laminate
Fireplace N
Appliance Dishwasher, Microwave, Oven, Range, Refrigerator
Laundry Common Area
Exterior
Garage Spaces 1.0
View Meadow
Roof Type Composition
Total Parking Spaces 1
Garage No
Building
Story One
Foundation Block, Concrete Perimeter
Sewer Public Sewer
Level or Stories One
Structure Type Block, Concrete
Schools
Elementary Schools Place
Middle Schools Place
High Schools George Washington
School District Denver 1
Others
Senior Community Yes
Ownership Corporation/Trust
Acceptable Financing Cash, Conventional, FHA, VA Loan
Listing Terms Cash, Conventional, FHA, VA Loan
Special Listing Condition None
Pets Description Cats OK, Dogs OK
Read Less Info
Want to know what your home might be worth? Contact us for a FREE valuation!

Our team is ready to help you sell your home for the highest possible price ASAP

© 2024 METROLIST, INC., DBA RECOLORADO® – All Rights Reserved
6455 S. Yosemite St., Suite 500 Greenwood Village, CO 80111 USA
Bought with Ed Prather Real Estate

Making real estate fun, simple and stress-free!






