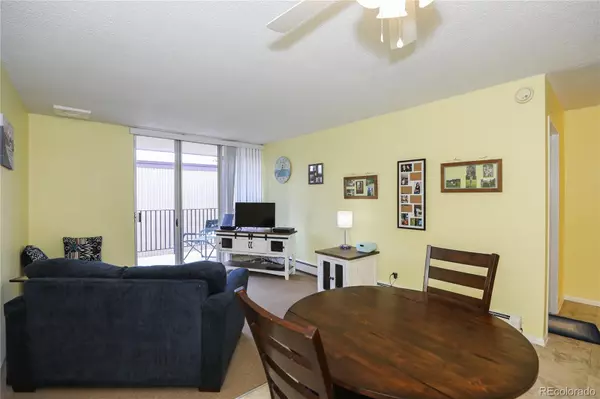$170,000
$163,500
4.0%For more information regarding the value of a property, please contact us for a free consultation.
1 Bed
1 Bath
648 SqFt
SOLD DATE : 05/05/2022
Key Details
Sold Price $170,000
Property Type Condo
Sub Type Condominium
Listing Status Sold
Purchase Type For Sale
Square Footage 648 sqft
Price per Sqft $262
Subdivision Torrey Pines
MLS Listing ID 6263510
Sold Date 05/05/22
Bedrooms 1
Full Baths 1
Condo Fees $261
HOA Fees $261/mo
HOA Y/N Yes
Abv Grd Liv Area 648
Originating Board recolorado
Year Built 1972
Annual Tax Amount $667
Tax Year 2021
Property Description
Great condo in a supreme location. Secure entrance into the lobby with an elevator that takes you up to the 3rd floor. Well maintained interior. Oversized bedroom with large walk-in closet. Great kitchen, appliances are all fairly new! Window A/C unit in the family room. Relax on you private balcony that overlooks the courtyard, pool and BBQ area. Seller has put in a new screen for the balcony and updated the baseboard heaters. Close to restaurants, I-225, DIA, DTC, Downtown, Cherry Creek State Park and minutes to public transportation. There are 2 deeded/reserved parking spaces, #17 is covered and #321 is not. Common area that leads into the courtyard where you will find the outdoor pool. Great deal in todays market!
Location
State CO
County Arapahoe
Rooms
Main Level Bedrooms 1
Interior
Interior Features Ceiling Fan(s), Elevator
Heating Baseboard
Cooling Air Conditioning-Room
Fireplace N
Appliance Convection Oven, Dishwasher, Disposal, Freezer, Microwave, Oven, Range, Range Hood, Refrigerator
Laundry Common Area
Exterior
Exterior Feature Balcony, Elevator, Playground
Pool Outdoor Pool
Roof Type Unknown
Total Parking Spaces 2
Garage No
Building
Sewer Public Sewer
Water Public
Level or Stories One
Structure Type Block
Schools
Elementary Schools Eastridge
Middle Schools Prairie
High Schools Overland
School District Cherry Creek 5
Others
Senior Community No
Ownership Individual
Acceptable Financing Cash, Conventional, VA Loan
Listing Terms Cash, Conventional, VA Loan
Special Listing Condition None
Pets Allowed Cats OK, Dogs OK
Read Less Info
Want to know what your home might be worth? Contact us for a FREE valuation!

Our team is ready to help you sell your home for the highest possible price ASAP

© 2024 METROLIST, INC., DBA RECOLORADO® – All Rights Reserved
6455 S. Yosemite St., Suite 500 Greenwood Village, CO 80111 USA
Bought with MB The W Real Estate Group

Making real estate fun, simple and stress-free!






