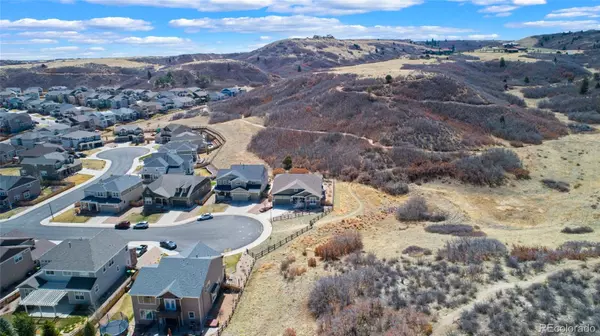$840,000
$799,000
5.1%For more information regarding the value of a property, please contact us for a free consultation.
2 Beds
3 Baths
2,314 SqFt
SOLD DATE : 05/24/2022
Key Details
Sold Price $840,000
Property Type Single Family Home
Sub Type Single Family Residence
Listing Status Sold
Purchase Type For Sale
Square Footage 2,314 sqft
Price per Sqft $363
Subdivision The Meadows
MLS Listing ID 5412761
Sold Date 05/24/22
Style Traditional
Bedrooms 2
Full Baths 2
Half Baths 1
Condo Fees $235
HOA Fees $78/qua
HOA Y/N Yes
Originating Board recolorado
Year Built 2014
Annual Tax Amount $4,035
Tax Year 2021
Lot Size 9,147 Sqft
Acres 0.21
Property Description
Location, Location, Location! This spectacular ranch floor plan is situated on a cul-de-sac backing to Ridgeline Open Space! Out your front door you will find the path to the trail system that give you limitless opportunities to enjoy the open space. Enjoy the privacy of no homes behind or to one side of this beautiful lot. As you come into this home you will find a spacious bedroom with its own full bath. Hardwood flooring along with upgraded carpeting throughout the home. Open flowing floorplan brings you to the great room with eat in kitchen area and formal dining room. Eat in kitchen features quartz counter tops, maple cabinets with pullouts, double ovens, pantry, and a very large island for prepping your favorite meal. Great room features a 77 inch television and Polk Audio sound system that will make you feel your at the movies! Principal bedroom is situated at the back of the house lending a the privacy of open space. Double closets in the five piece bathroom provides plenty of space for your wardrobe. This bathroom has plenty of space for soaking in a wonderful tub or a shower that are separate. Don't miss the study that has French doors to close off when you need to have privacy. ** Special features Hunter Douglas window coverings throughout, Polk Audio speakers, four exterior security cameras, HDTV antennas garage/attic, New roof 2016(class 4 shingle), New hot water heater 2021, all wall-mounted televisions included, Jacuzzi Clear Infrared sauna in basement.
Location
State CO
County Douglas
Rooms
Basement Bath/Stubbed, Unfinished
Main Level Bedrooms 2
Interior
Interior Features Ceiling Fan(s), Eat-in Kitchen, Five Piece Bath, High Speed Internet, Quartz Counters, Smoke Free, Sound System
Heating Forced Air, Natural Gas
Cooling Central Air
Flooring Carpet, Tile, Wood
Fireplaces Number 1
Fireplaces Type Family Room, Gas Log
Fireplace Y
Appliance Dishwasher, Disposal, Double Oven, Humidifier, Microwave, Range Hood, Refrigerator, Sump Pump
Exterior
Exterior Feature Private Yard
Garage Concrete, Smart Garage Door, Tandem
Garage Spaces 3.0
View Meadow
Roof Type Composition
Parking Type Concrete, Smart Garage Door, Tandem
Total Parking Spaces 3
Garage Yes
Building
Lot Description Cul-De-Sac, Open Space, Sprinklers In Front, Sprinklers In Rear
Story One
Foundation Slab
Sewer Public Sewer
Level or Stories One
Structure Type Frame, Wood Siding
Schools
Elementary Schools Clear Sky
Middle Schools Castle Rock
High Schools Castle View
School District Douglas Re-1
Others
Senior Community No
Ownership Individual
Acceptable Financing Cash, Conventional, FHA, VA Loan
Listing Terms Cash, Conventional, FHA, VA Loan
Special Listing Condition None
Read Less Info
Want to know what your home might be worth? Contact us for a FREE valuation!

Our team is ready to help you sell your home for the highest possible price ASAP

© 2024 METROLIST, INC., DBA RECOLORADO® – All Rights Reserved
6455 S. Yosemite St., Suite 500 Greenwood Village, CO 80111 USA
Bought with RE/MAX Professionals

Making real estate fun, simple and stress-free!






