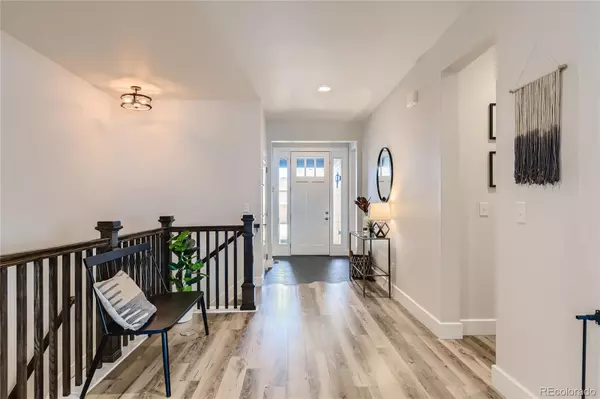$860,000
$849,900
1.2%For more information regarding the value of a property, please contact us for a free consultation.
5 Beds
5 Baths
4,176 SqFt
SOLD DATE : 05/23/2022
Key Details
Sold Price $860,000
Property Type Single Family Home
Sub Type Single Family Residence
Listing Status Sold
Purchase Type For Sale
Square Footage 4,176 sqft
Price per Sqft $205
Subdivision Cobblestone Ranch
MLS Listing ID 6551206
Sold Date 05/23/22
Bedrooms 5
Full Baths 3
Half Baths 2
Condo Fees $70
HOA Fees $70/mo
HOA Y/N Yes
Abv Grd Liv Area 2,354
Originating Board recolorado
Year Built 2017
Annual Tax Amount $4,945
Tax Year 2021
Acres 0.21
Property Description
Stunning luxury home in popular Cobblestone Ranch w/ high-end designer touches & countless upgrades. This bright & open concept ranch floor plan features 9 ft ceilings throughout, newly finished basement, central A/C and sits on a large corner lot w/ bonus side yard. Entry hallway w/ eye-catching hex tile & high-traffic LVP flooring. Living room centered around a gas fireplace w/ floor-to-ceiling mosaic tile & live edge wood mantle. Gourmet kitchen w/ granite counters, SS appliances, full size double ovens, gas stovetop, 42” cabinets, huge center island w/ pendant lighting, filtered hot & cold water dispenser & sizable corner pantry. Main level primary bedroom w/ gorgeous feature wall, bay windows, crown moulding, en-suite 5 piece bath w/ Jacuzzi tub, shower & massive walk-in closet. Huge laundry room w/ sink, shiplap wall & contemporary open shelving. Spare bedroom w/ shiplap wall, crown moulding & built-in storage in closet. Full bath w/ quartz counters, under-mounted sinks & wood-tile flooring. Half bath w/ marble tile feature wall, board & batten half-wall, crown moulding, hex flooring & modern vessel sink. Spacious office w/ large windows. Basement finished & permitted in 2022, including soundproofing between floors & expanded window well for proper egress. Basement design brings continuity from the main level & features 9 ft ceilings, 2 oversized living spaces, 2 bedrooms w/
walk-in closets, full bath w/ marble-tiled shower, half bath, 3 storage areas & is pre-plumbed for future wet bar. All carpet has upgraded padding. Solar shades on all main level windows, plus a motorized shade in the living room. Backyard includes a multi-level stamped concrete patio, gas fire pit, gas line for grilling & additional fenced in side yard w/ sod. Extended 2 car garage w/ 14 ft ceilings, storage racks & cabinets. Whole house humidifier & whole house water filtration system. HOA includes trash, recycling, access to pool, tennis courts & community parks. DON'T MISS THIS ONE!
Location
State CO
County Douglas
Zoning RES
Rooms
Basement Finished, Partial, Sump Pump
Main Level Bedrooms 3
Interior
Interior Features Ceiling Fan(s), Five Piece Bath, Granite Counters, High Ceilings, Jet Action Tub, Kitchen Island, Open Floorplan, Pantry, Quartz Counters, Smoke Free, Walk-In Closet(s)
Heating Forced Air, Natural Gas
Cooling Central Air
Flooring Carpet, Laminate, Tile, Wood
Fireplaces Number 1
Fireplaces Type Gas, Living Room
Fireplace Y
Appliance Cooktop, Dishwasher, Disposal, Double Oven, Dryer, Gas Water Heater, Humidifier, Microwave, Refrigerator, Self Cleaning Oven, Washer, Water Purifier
Exterior
Exterior Feature Fire Pit, Gas Valve, Private Yard, Rain Gutters
Garage Spaces 2.0
Fence Partial
Utilities Available Cable Available, Electricity Available, Natural Gas Available, Phone Available
Roof Type Composition
Total Parking Spaces 2
Garage Yes
Building
Lot Description Corner Lot, Landscaped, Level, Sprinklers In Front, Sprinklers In Rear
Sewer Public Sewer
Water Public
Level or Stories One
Structure Type Cement Siding, Stone
Schools
Elementary Schools Franktown
Middle Schools Sagewood
High Schools Ponderosa
School District Douglas Re-1
Others
Ownership Individual
Acceptable Financing Cash, Conventional, FHA, VA Loan
Listing Terms Cash, Conventional, FHA, VA Loan
Pets Allowed Yes
Read Less Info
Want to know what your home might be worth? Contact us for a FREE valuation!

Our team is ready to help you sell your home for the highest possible price ASAP

© 2025 METROLIST, INC., DBA RECOLORADO® – All Rights Reserved
6455 S. Yosemite St., Suite 500 Greenwood Village, CO 80111 USA
Bought with CENTURY 21 Dream Home
Making real estate fun, simple and stress-free!






