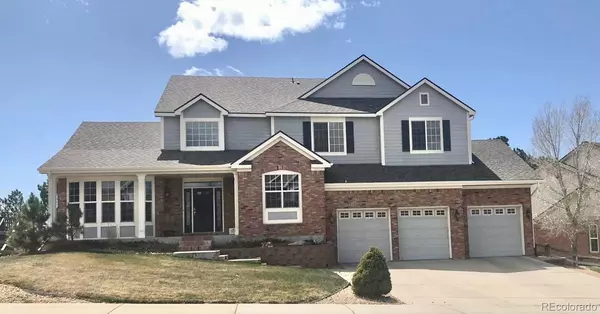$800,000
$800,000
For more information regarding the value of a property, please contact us for a free consultation.
4 Beds
4 Baths
3,510 SqFt
SOLD DATE : 05/27/2022
Key Details
Sold Price $800,000
Property Type Single Family Home
Sub Type Single Family Residence
Listing Status Sold
Purchase Type For Sale
Square Footage 3,510 sqft
Price per Sqft $227
Subdivision Heckendorf Ranch
MLS Listing ID 6810472
Sold Date 05/27/22
Bedrooms 4
Full Baths 2
Three Quarter Bath 2
Condo Fees $48
HOA Fees $48/mo
HOA Y/N Yes
Originating Board recolorado
Year Built 2005
Annual Tax Amount $6,510
Tax Year 2021
Lot Size 0.270 Acres
Acres 0.27
Property Description
This one is all about the location! Buyers will absolutely love this warm, inviting & spacious home near Crystal Valley in Castle Rock with its spectacular views of pine trees, open space & the mountains. This beautifully maintained sparkling clean 4 bed/4 bath home shows pride of ownership throughout from the original owner. This home has great curb appeal with a covered front porch & located on a quiet street. The functional & open floor plan has a formal entry & dining room that's welcoming upon entering the home. The gourmet kitchen has stainless steel appliances, double oven, gas cooktop, granite counters & center island. The large laundry room off the kitchen has ample storage with utility sink. The large primary bedroom retreat has stunning views of Pikes Peak and a 5-piece bath w/ double sink vanity, jetted tub & a large closet ready to impress! 3 more upstairs bedrooms w/ Jack & Jill bath & a private guest bath w/ large walk-in closet. Unfinished basement for future expansion & a 3 car garage. The backyard is a private sanctuary that's fully fenced with open space views & seasonal creek plus a covered deck to relax & watch the sunsets. This home is a rare find for the area and not to be missed!
Some updates needed (carpet and painting) - the current price reflects that!
Location
State CO
County Douglas
Rooms
Basement Bath/Stubbed, Crawl Space, Daylight, Interior Entry, Partial, Unfinished
Interior
Interior Features Granite Counters, Jack & Jill Bathroom, Kitchen Island, Laminate Counters, Pantry, Primary Suite, Utility Sink, Walk-In Closet(s)
Heating Forced Air
Cooling Central Air
Flooring Carpet, Concrete, Tile, Wood
Fireplaces Number 1
Fireplaces Type Family Room, Gas
Fireplace Y
Appliance Cooktop, Dishwasher, Double Oven, Dryer, Microwave, Refrigerator, Sump Pump, Washer
Laundry In Unit
Exterior
Exterior Feature Private Yard
Garage Concrete
Garage Spaces 3.0
Fence Full
Utilities Available Cable Available, Electricity Connected, Natural Gas Connected
Waterfront Description Stream
Roof Type Composition
Parking Type Concrete
Total Parking Spaces 3
Garage Yes
Building
Lot Description Landscaped, Many Trees, Open Space, Spring(s), Sprinklers In Front, Sprinklers In Rear
Story Two
Foundation Concrete Perimeter, Slab
Sewer Public Sewer
Water Public
Level or Stories Two
Structure Type Brick, Cement Siding
Schools
Elementary Schools South Ridge
Middle Schools Mesa
High Schools Douglas County
School District Douglas Re-1
Others
Senior Community No
Ownership Individual
Acceptable Financing Cash, Conventional, FHA, Jumbo, Other, VA Loan
Listing Terms Cash, Conventional, FHA, Jumbo, Other, VA Loan
Special Listing Condition None
Pets Description Cats OK, Dogs OK
Read Less Info
Want to know what your home might be worth? Contact us for a FREE valuation!

Our team is ready to help you sell your home for the highest possible price ASAP

© 2024 METROLIST, INC., DBA RECOLORADO® – All Rights Reserved
6455 S. Yosemite St., Suite 500 Greenwood Village, CO 80111 USA
Bought with Equity Colorado Real Estate

Making real estate fun, simple and stress-free!






