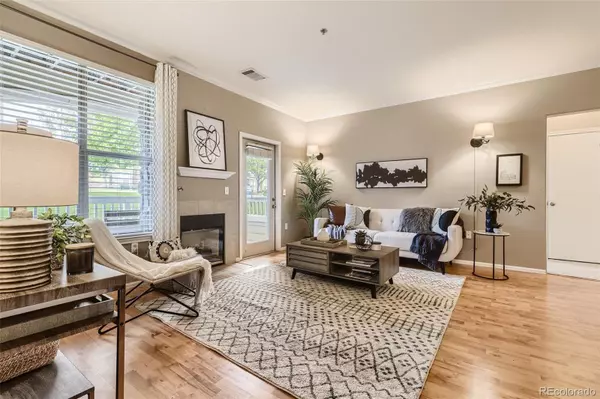$325,000
$274,900
18.2%For more information regarding the value of a property, please contact us for a free consultation.
1 Bed
1 Bath
774 SqFt
SOLD DATE : 06/06/2022
Key Details
Sold Price $325,000
Property Type Condo
Sub Type Condominium
Listing Status Sold
Purchase Type For Sale
Square Footage 774 sqft
Price per Sqft $419
Subdivision Castle Villas
MLS Listing ID 7529908
Sold Date 06/06/22
Bedrooms 1
Full Baths 1
Condo Fees $178
HOA Fees $178/mo
HOA Y/N Yes
Abv Grd Liv Area 774
Originating Board recolorado
Year Built 2000
Annual Tax Amount $1,070
Tax Year 2021
Property Description
Rare Opportunity to Own this Move In Ready, One Bedroom, End Unit Condo in the Desirable Castle Villas Community! An Open Floor Plan, High Ceilings, and Ample Natural Light emulate Comfort. The Kitchen has Plenty of Countertop for Prep and an Abundance of Cabinets. Eat at the Kitchen Peninsula or Dining Room. Enjoy a Cozy Evening in the Living Room with a Gas Fireplace and Pergo Laminate Flooring. Single French Door Opens to Private, Covered Patio with Large Walk-In Storage Closet. Enjoy the Covered Patio Comfortably w/ Room for Both Lounging and Grilling! Back Inside, the Inviting Bedroom has NEW Paint & NEW Carpet with a Walk-In Closet. The Bathroom Features a Dual Vanity with Large Soaking Tub and NEW Paint. Lots of Storage throughout including a Separate Laundry Closet! One Car Detached Garage (#118) just Outside the Unit and an Abundance of Visitor Parking. Washer, Dryer, Kitchen Appliances INCLUDED! Central A/C, NEW Water Heater, NEW Refrigerator, NEW Lighting in Kitchen and Bathroom. Ground Level Entry, no Stairs! Nestled in the Back of the Community, its both Private and Peaceful. You can't beat the convenience of its LOCATiON, near I25 & Hwy 85 & walking distance of the Promenade Shopping Center, 24 Hour Fitness, Whole Foods & Restaurants. Near Castle Rock Outlet Mall; paved 8 mile Plum Creek Trail; and just a short drive to Downtown Castle Rock, Recreation Centers, and Extensive Trail Systems. Available for Quick Possession!
Location
State CO
County Douglas
Rooms
Main Level Bedrooms 1
Interior
Interior Features High Ceilings, Laminate Counters, No Stairs, Open Floorplan, Smoke Free, Walk-In Closet(s)
Heating Forced Air, Natural Gas
Cooling Central Air
Flooring Carpet, Laminate, Tile
Fireplaces Number 1
Fireplaces Type Gas, Living Room
Fireplace Y
Appliance Dishwasher, Disposal, Dryer, Gas Water Heater, Range, Refrigerator, Washer
Laundry In Unit, Laundry Closet
Exterior
Garage Dry Walled, Guest
Garage Spaces 1.0
Roof Type Composition
Total Parking Spaces 1
Garage No
Building
Sewer Public Sewer
Water Public
Level or Stories One
Structure Type Frame
Schools
Elementary Schools Sedalia
Middle Schools Castle Rock
High Schools Castle View
School District Douglas Re-1
Others
Senior Community No
Ownership Individual
Acceptable Financing Cash, Conventional, FHA, VA Loan
Listing Terms Cash, Conventional, FHA, VA Loan
Special Listing Condition None
Pets Description Yes
Read Less Info
Want to know what your home might be worth? Contact us for a FREE valuation!

Our team is ready to help you sell your home for the highest possible price ASAP

© 2024 METROLIST, INC., DBA RECOLORADO® – All Rights Reserved
6455 S. Yosemite St., Suite 500 Greenwood Village, CO 80111 USA
Bought with eXp Realty, LLC

Making real estate fun, simple and stress-free!






