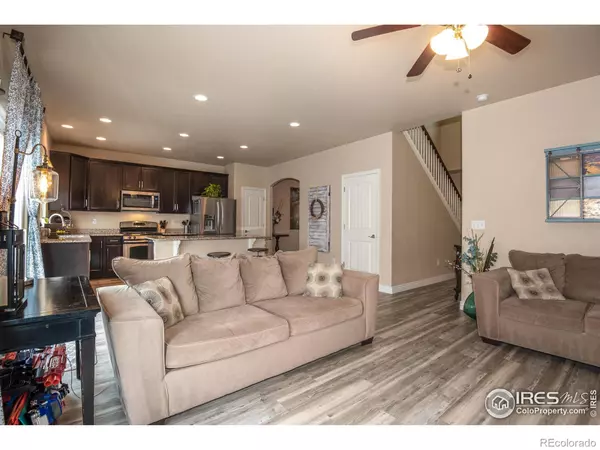$591,500
$574,500
3.0%For more information regarding the value of a property, please contact us for a free consultation.
4 Beds
4 Baths
2,750 SqFt
SOLD DATE : 06/01/2022
Key Details
Sold Price $591,500
Property Type Single Family Home
Sub Type Single Family Residence
Listing Status Sold
Purchase Type For Sale
Square Footage 2,750 sqft
Price per Sqft $215
Subdivision Peakview Estate
MLS Listing ID IR963461
Sold Date 06/01/22
Style Contemporary
Bedrooms 4
Full Baths 3
Half Baths 1
Condo Fees $125
HOA Fees $10/ann
HOA Y/N Yes
Originating Board recolorado
Year Built 2012
Annual Tax Amount $3,606
Tax Year 2021
Lot Size 6,969 Sqft
Acres 0.16
Property Description
Welcome home you will find the pride of ownership around every corner! Exceptional location in Peakview Estates at the end of a quiet cul-de-sac just one block from Northern Lights Neighborhood Park, minutes from downtown Windsor, Windsor Lake and walking trails. Move right into this 4 bedroom, 4 bath, 2 story home with incredible updates throughout! Granite countertops, luxury vinyl plank flooring, new trim, 42" upper cabinets, huge kitchen island, gas range, gas fireplace in fully finished basement with full bathroom, fully landscaped and fenced backyard with large brick patio and side parking large enough for your toys. Step into your master retreat after a long day with a soak in your tub. Enjoy the A/C on the hot summer days and the back patio on cool nights while overlooking your mature landscaped yard. This home provides all the comforts and space anyone would desire. If you are looking for a sign this is "The One"!
Location
State CO
County Weld
Zoning RES
Rooms
Basement Full
Interior
Interior Features Eat-in Kitchen, Five Piece Bath, Kitchen Island, Open Floorplan, Pantry, Radon Mitigation System, Walk-In Closet(s)
Heating Forced Air
Cooling Ceiling Fan(s), Central Air
Flooring Tile
Fireplaces Type Family Room, Gas
Equipment Satellite Dish
Fireplace N
Appliance Dishwasher, Disposal, Microwave, Oven, Refrigerator
Laundry In Unit
Exterior
Garage Tandem
Garage Spaces 3.0
Fence Fenced
Utilities Available Cable Available, Electricity Available, Natural Gas Available
View Mountain(s)
Roof Type Composition
Parking Type Tandem
Total Parking Spaces 3
Garage Yes
Building
Lot Description Cul-De-Sac, Sprinklers In Front
Story Two
Sewer Public Sewer
Water Public
Level or Stories Two
Structure Type Stone,Wood Frame
Schools
Elementary Schools Range View
Middle Schools Severance
High Schools Windsor
School District Other
Others
Ownership Individual
Acceptable Financing Cash, Conventional, FHA, VA Loan
Listing Terms Cash, Conventional, FHA, VA Loan
Read Less Info
Want to know what your home might be worth? Contact us for a FREE valuation!

Our team is ready to help you sell your home for the highest possible price ASAP

© 2024 METROLIST, INC., DBA RECOLORADO® – All Rights Reserved
6455 S. Yosemite St., Suite 500 Greenwood Village, CO 80111 USA
Bought with eXp Realty LLC

Making real estate fun, simple and stress-free!






