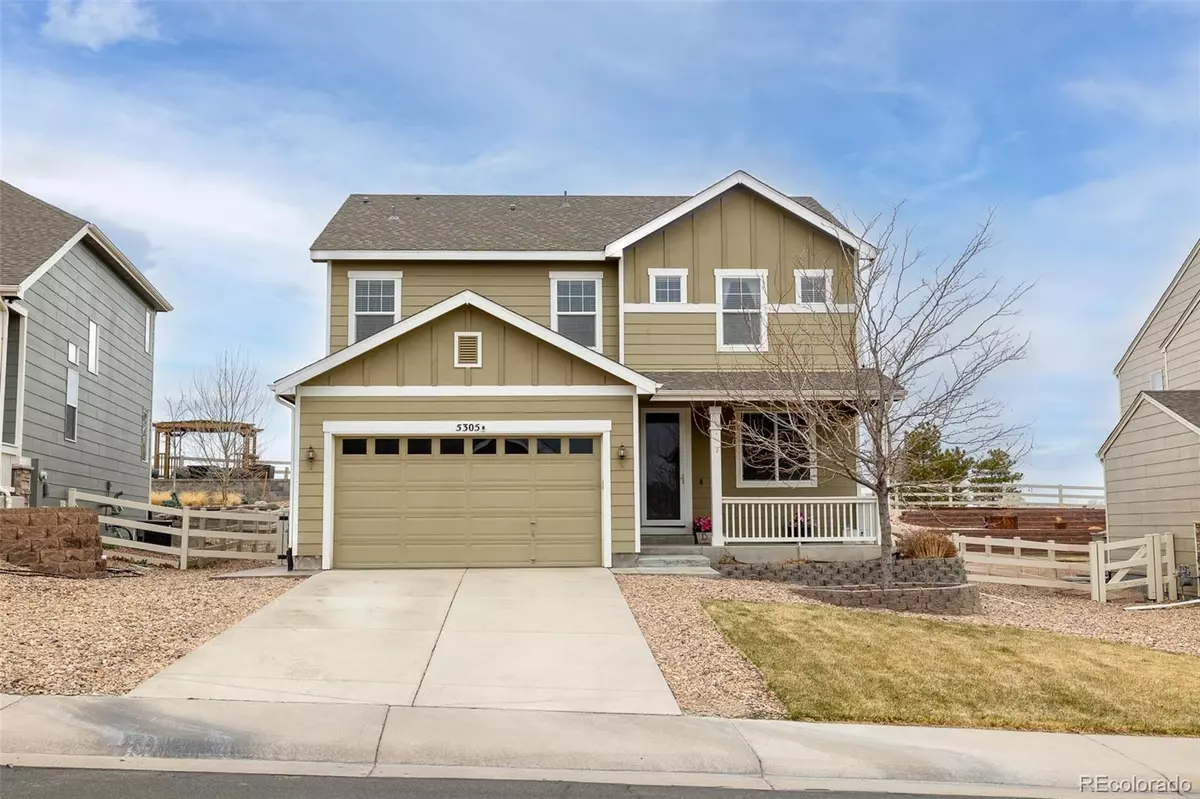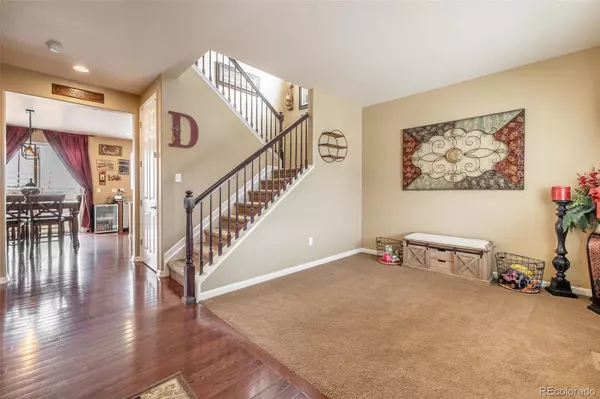$665,000
$650,000
2.3%For more information regarding the value of a property, please contact us for a free consultation.
5 Beds
4 Baths
2,972 SqFt
SOLD DATE : 06/08/2022
Key Details
Sold Price $665,000
Property Type Single Family Home
Sub Type Single Family Residence
Listing Status Sold
Purchase Type For Sale
Square Footage 2,972 sqft
Price per Sqft $223
Subdivision Crystal Valley Ranch
MLS Listing ID 6071166
Sold Date 06/08/22
Bedrooms 5
Full Baths 3
Half Baths 1
Condo Fees $79
HOA Fees $79/mo
HOA Y/N Yes
Abv Grd Liv Area 2,223
Originating Board recolorado
Year Built 2013
Annual Tax Amount $3,386
Tax Year 2021
Acres 0.21
Property Description
Welcome to Crystal Valley Ranch! This warm and inviting home offers plenty of space for all of your living needs! Upon entering you find a front sitting room, giving way to plenty of natural light! From here enter into your kitchen complete with granite counter tops, a kitchen island complete with space to sit, stainless steel appliances, and wood flooring. The dining room features a sliding glass door that leads to your private backyard. The layout from kitchen to dining room to living room is nice and open for maximum entertainment purposes! Walk in to your cozy living room, and snuggle up by the fire as you watch a show. Upstairs you will find a loft area that can be used as a playroom, office space, workout room, etc! The laundry room can be found on this level, giving true convenience to laundry day. The primary bedroom is fit for a king, and includes an en-suite 3/4 primary bathroom and walk in closet! The 2nd and 3rd bedroom are also located upstairs and offer plenty of space. Also found upstairs is a full bathroom. The basement is finished with two bedrooms, a living area and a brand new bar area, and an additional updated bathrooms! The HOA fee (Crystal Valley Ranch) includes access to the Pinnacle Rec Center with fitness room, swimming pool, sports courts, sports field, YMCA programs and a dog park. Don't miss out!
Location
State CO
County Douglas
Rooms
Basement Finished, Partial, Sump Pump
Interior
Interior Features Ceiling Fan(s), Eat-in Kitchen, Granite Counters, High Ceilings, High Speed Internet, Kitchen Island, Pantry, Primary Suite, Walk-In Closet(s)
Heating Forced Air
Cooling Central Air
Flooring Carpet, Tile, Wood
Fireplaces Number 1
Fireplaces Type Family Room, Gas Log
Fireplace Y
Appliance Dishwasher, Disposal, Microwave, Oven, Refrigerator
Exterior
Exterior Feature Private Yard
Parking Features Concrete
Garage Spaces 2.0
Fence Full
Utilities Available Electricity Connected, Internet Access (Wired), Natural Gas Connected, Phone Available
Roof Type Unknown
Total Parking Spaces 2
Garage Yes
Building
Lot Description Landscaped, Open Space, Sprinklers In Front, Sprinklers In Rear
Sewer Public Sewer
Water Public
Level or Stories Two
Structure Type Frame, Wood Siding
Schools
Elementary Schools South Ridge
Middle Schools Mesa
High Schools Douglas County
School District Douglas Re-1
Others
Senior Community No
Ownership Individual
Acceptable Financing Cash, Conventional, FHA, VA Loan
Listing Terms Cash, Conventional, FHA, VA Loan
Special Listing Condition None
Read Less Info
Want to know what your home might be worth? Contact us for a FREE valuation!

Our team is ready to help you sell your home for the highest possible price ASAP

© 2025 METROLIST, INC., DBA RECOLORADO® – All Rights Reserved
6455 S. Yosemite St., Suite 500 Greenwood Village, CO 80111 USA
Bought with Colorado Realty Pros
Making real estate fun, simple and stress-free!






