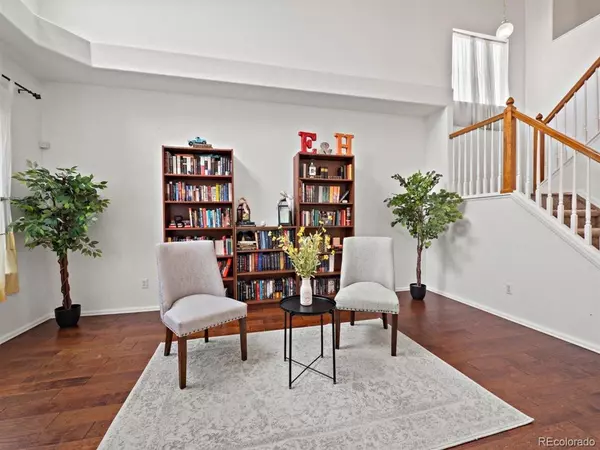$510,000
$425,000
20.0%For more information regarding the value of a property, please contact us for a free consultation.
2 Beds
2 Baths
1,949 SqFt
SOLD DATE : 06/03/2022
Key Details
Sold Price $510,000
Property Type Single Family Home
Sub Type Single Family Residence
Listing Status Sold
Purchase Type For Sale
Square Footage 1,949 sqft
Price per Sqft $261
Subdivision Eagle Creek
MLS Listing ID 6437434
Sold Date 06/03/22
Style Traditional
Bedrooms 2
Full Baths 2
Condo Fees $110
HOA Fees $9/ann
HOA Y/N Yes
Abv Grd Liv Area 1,949
Originating Board recolorado
Year Built 2000
Annual Tax Amount $4,033
Tax Year 2021
Acres 0.23
Property Description
Welcome home to the wonderful neighborhood of Eagle Creek! This wonderful house offers an open concept with plenty of space to live and work. When you walk in you will be welcomed into a well-lit large sitting/great room. The kitchen opens to the dining and living room and has plenty of space for all your cooking needs. The cozy living room has a beautiful fireplace making this the perfect place to put your feet up and relax after a long day. The upstairs has a huge master bedroom that you will certainly be able to fit all your large furniture in and it has it's own full bathroom with double sinks. The second bedroom is also massive with a jack and Jill bathroom attached. The home features an ample sized loft that can easily be turned into a third bedroom. This home has the largest lot in the whole neighborhood and the backyard is giant with fresh new sod laid. With only fields and farms behind you, you'll have your own personal sanctuary where you can entertain and enjoy the sunny days and the starry nights. In the basement you will find a large unfinished basement. This space would be perfect for an additional bed/bathroom set up, an awesome movie room or playroom, or whatever your heart can dream up. Located at the end of a cul-de-sac you are safely tucked away. Grocery stores, shops, and restaurants are close by along with trails and paths to get out walking and running on. Hurry to see this one!
Location
State CO
County Adams
Zoning SFR
Rooms
Basement Unfinished
Interior
Interior Features Eat-in Kitchen, Jack & Jill Bathroom, Laminate Counters, Vaulted Ceiling(s)
Heating Forced Air
Cooling Central Air
Flooring Wood
Fireplaces Number 1
Fireplaces Type Living Room
Fireplace Y
Appliance Dishwasher, Dryer, Microwave, Oven, Refrigerator, Washer
Exterior
Exterior Feature Private Yard
Garage Spaces 2.0
Fence Full
Roof Type Composition
Total Parking Spaces 2
Garage Yes
Building
Lot Description Cul-De-Sac, Irrigated, Open Space
Sewer Public Sewer
Water Public
Level or Stories Two
Structure Type Frame
Schools
Elementary Schools Dupont
Middle Schools Adams City
High Schools Adams City
School District Adams 14
Others
Senior Community No
Ownership Individual
Acceptable Financing 1031 Exchange, Cash, Conventional, FHA, Other, VA Loan
Listing Terms 1031 Exchange, Cash, Conventional, FHA, Other, VA Loan
Special Listing Condition None
Read Less Info
Want to know what your home might be worth? Contact us for a FREE valuation!

Our team is ready to help you sell your home for the highest possible price ASAP

© 2025 METROLIST, INC., DBA RECOLORADO® – All Rights Reserved
6455 S. Yosemite St., Suite 500 Greenwood Village, CO 80111 USA
Bought with American Home Agents
Making real estate fun, simple and stress-free!






