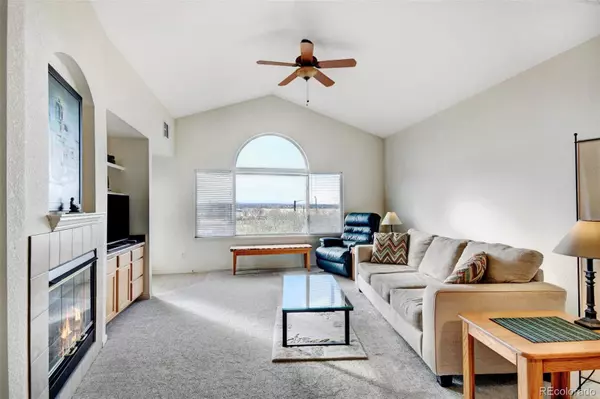$437,250
$390,000
12.1%For more information regarding the value of a property, please contact us for a free consultation.
2 Beds
2 Baths
1,317 SqFt
SOLD DATE : 05/27/2022
Key Details
Sold Price $437,250
Property Type Condo
Sub Type Condominium
Listing Status Sold
Purchase Type For Sale
Square Footage 1,317 sqft
Price per Sqft $332
Subdivision The Ranch
MLS Listing ID 4493186
Sold Date 05/27/22
Bedrooms 2
Full Baths 2
Condo Fees $326
HOA Fees $326/mo
HOA Y/N Yes
Abv Grd Liv Area 1,317
Originating Board recolorado
Year Built 2003
Annual Tax Amount $1,570
Tax Year 2021
Property Description
Welcome To This Charming Home In The Highly Coveted Ranch Community. The Chef In Your Home Will Love Cooking In This Kitchen With An Abundance Of Cabinet And Counter Space For Food Prep And Storage. The Open Concept Dining To Living Area Is Perfect For Hosting Guests. The Family Room Boasts Vaulted Ceilings, Built Ins, Gas Fireplace, And Access To The Deck With Mountain Views. The Master Suite Is The Perfect Spot To Unwind After A Long Day With Access To The Balcony, A Large Closet, And Ensuite Full Bathroom. The Property Is Complete With An Additional Bedroom, Another Full Bathroom, And Laundry Closet With Included Washer/Dryer. More Perks Of This Home Include Newer Furnace, New Roof In 2018, And New Carpet. Parking Is Easy With The Attached Garage. Easy Walk To The Community Clubhouse. Great Access To Denver And Boulder. Hurry, This Fabulous Property Could Be Yours!
Location
State CO
County Adams
Zoning Condominium
Rooms
Main Level Bedrooms 2
Interior
Interior Features Ceiling Fan(s), Laminate Counters, Open Floorplan, Primary Suite
Heating Forced Air
Cooling Central Air
Flooring Carpet, Laminate
Fireplaces Number 1
Fireplaces Type Family Room, Gas
Fireplace Y
Appliance Dishwasher, Disposal, Dryer, Microwave, Oven, Range, Refrigerator, Washer
Exterior
Exterior Feature Balcony
Garage Spaces 1.0
Utilities Available Cable Available, Electricity Connected, Natural Gas Connected
View Mountain(s)
Roof Type Composition
Total Parking Spaces 1
Garage Yes
Building
Sewer Public Sewer
Water Public
Level or Stories Two
Structure Type Concrete, Frame, Stone
Schools
Elementary Schools Cotton Creek
Middle Schools Silver Hills
High Schools Mountain Range
School District Adams 12 5 Star Schl
Others
Senior Community No
Ownership Individual
Acceptable Financing Cash, Conventional
Listing Terms Cash, Conventional
Special Listing Condition None
Read Less Info
Want to know what your home might be worth? Contact us for a FREE valuation!

Our team is ready to help you sell your home for the highest possible price ASAP

© 2025 METROLIST, INC., DBA RECOLORADO® – All Rights Reserved
6455 S. Yosemite St., Suite 500 Greenwood Village, CO 80111 USA
Bought with RE/MAX Professionals
Making real estate fun, simple and stress-free!






