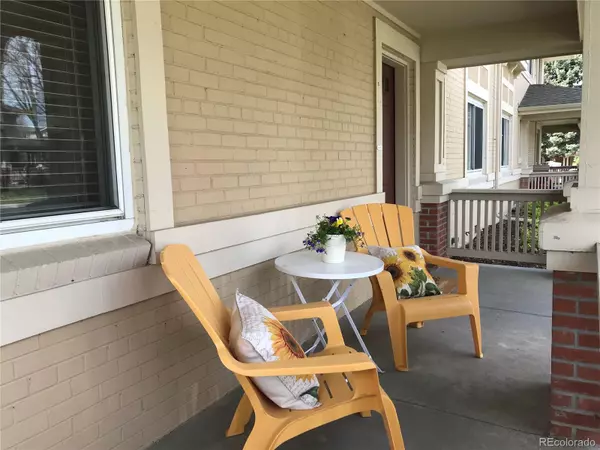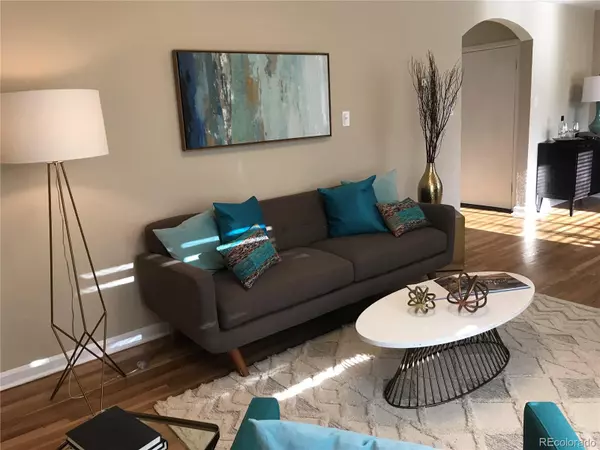$625,000
$649,900
3.8%For more information regarding the value of a property, please contact us for a free consultation.
4 Beds
2 Baths
1,846 SqFt
SOLD DATE : 06/17/2022
Key Details
Sold Price $625,000
Property Type Multi-Family
Sub Type Multi-Family
Listing Status Sold
Purchase Type For Sale
Square Footage 1,846 sqft
Price per Sqft $338
Subdivision Lowry
MLS Listing ID 1818158
Sold Date 06/17/22
Bedrooms 4
Full Baths 2
Condo Fees $330
HOA Fees $330/mo
HOA Y/N Yes
Abv Grd Liv Area 1,846
Originating Board recolorado
Year Built 1950
Annual Tax Amount $2,333
Tax Year 2021
Acres 0.06
Property Description
Lovely, updated, open, sun kissed unit. This spacious half duplex lives like a single family home, surrounded by gorgeous grounds. Hardwoods in main living area and beautiful newly refinished hardwoods in all 3 upstairs bedrooms. Arches grace the entry and separate living and dining area, while keeping an expansive open floor plan. New carpet, new paint, new kitchen flooring, new stainless appliances, newer light fixtures, wood blinds, newer hot water heater and more. Upstairs laundry room off palatial master bedroom. Landscaped, fenced yard with a patio for entertaining. Tons of storage. One of the best locations in Lowry, quiet, yet close to everything: walk to town center, library and Boulevard One and Sunset Park. Because of the grounds, there are no garages, but street parking is never an issue. Note the HOA passed a new rule: this property must be the new owners primary residence for two years before it can become a rental.
Location
State CO
County Denver
Zoning R-2-A
Rooms
Basement Partial
Main Level Bedrooms 1
Interior
Interior Features Ceiling Fan(s), Open Floorplan, Smoke Free, Walk-In Closet(s)
Heating Hot Water
Cooling Air Conditioning-Room
Flooring Carpet, Tile, Wood
Fireplace N
Appliance Dishwasher, Disposal, Dryer, Gas Water Heater, Microwave, Refrigerator, Self Cleaning Oven
Laundry In Unit
Exterior
Fence Full
Roof Type Composition
Total Parking Spaces 2
Garage No
Building
Lot Description Greenbelt, Landscaped, Near Public Transit, Sprinklers In Rear
Sewer Public Sewer
Water Public
Level or Stories Two
Structure Type Brick
Schools
Elementary Schools Lowry
Middle Schools Hill
High Schools George Washington
School District Denver 1
Others
Senior Community No
Ownership Agent Owner
Acceptable Financing Cash, Conventional
Listing Terms Cash, Conventional
Special Listing Condition None
Pets Allowed Number Limit
Read Less Info
Want to know what your home might be worth? Contact us for a FREE valuation!

Our team is ready to help you sell your home for the highest possible price ASAP

© 2025 METROLIST, INC., DBA RECOLORADO® – All Rights Reserved
6455 S. Yosemite St., Suite 500 Greenwood Village, CO 80111 USA
Bought with RE/MAX Masters Millennium
Making real estate fun, simple and stress-free!






