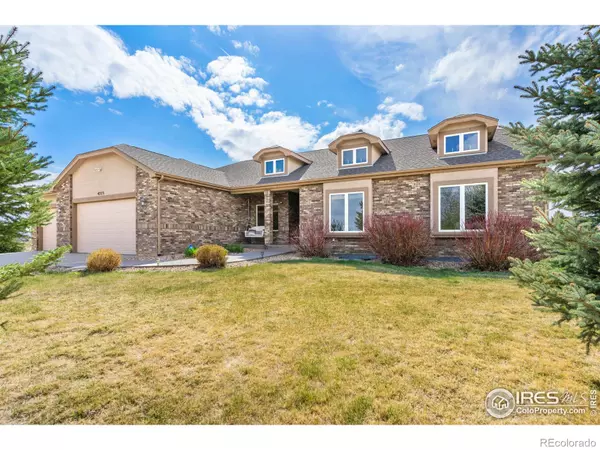$938,000
$900,000
4.2%For more information regarding the value of a property, please contact us for a free consultation.
3 Beds
2 Baths
2,309 SqFt
SOLD DATE : 05/20/2022
Key Details
Sold Price $938,000
Property Type Single Family Home
Sub Type Single Family Residence
Listing Status Sold
Purchase Type For Sale
Square Footage 2,309 sqft
Price per Sqft $406
Subdivision Prairie Crossing
MLS Listing ID IR964102
Sold Date 05/20/22
Style Contemporary
Bedrooms 3
Full Baths 2
Condo Fees $350
HOA Fees $29/ann
HOA Y/N Yes
Originating Board recolorado
Year Built 2005
Annual Tax Amount $3,074
Tax Year 2021
Lot Size 2.430 Acres
Acres 2.43
Property Description
Located in a cul de sac on nearly 2.5 acres with FIFTY trees, and a gated private road, this ranch style home is your sanctuary. Excellent views of snow capped mountains and foothills from inside and out. Features include skylights, a gas fireplace in the living room, an inset window seat, ample closets, a comprehensive security system, 9ft ceilings, and wood floors. Kitchen features include an island, granite counters, stainless steel appliances, and pantry. The primary bedroom suite enjoys direct access to a private deck, a full 5-piece bathroom and a walk in closet. An unfinished walk out basement perfect for customization. The low maintenance Trex deck in back overlooks Longs Peak and the front range, and boasts a Sunsetter shade with Night Entertainment LEDs, High Wind Auto Rewind and remote controlled wind and unwind. All trees and shrubs are on drip lines or the sprinkler system. The oversized 3.5 car garage can easily accommodate yard equipment and tools. Showings start 4/29
Location
State CO
County Larimer
Zoning FA
Rooms
Basement Crawl Space, Full, Unfinished, Walk-Out Access
Main Level Bedrooms 3
Interior
Interior Features Eat-in Kitchen, Five Piece Bath, Jack & Jill Bathroom, Kitchen Island, Open Floorplan, Pantry, Radon Mitigation System, Walk-In Closet(s)
Heating Forced Air
Cooling Ceiling Fan(s), Central Air
Flooring Tile, Wood
Fireplaces Type Gas, Living Room
Equipment Satellite Dish
Fireplace N
Appliance Dishwasher, Disposal, Dryer, Humidifier, Microwave, Oven, Refrigerator, Washer
Laundry In Unit
Exterior
Garage Oversized
Garage Spaces 3.0
Fence Fenced
Utilities Available Electricity Available, Natural Gas Available
View Mountain(s), Plains
Roof Type Composition
Parking Type Oversized
Total Parking Spaces 3
Garage Yes
Building
Lot Description Cul-De-Sac, Level, Sprinklers In Front
Story One
Sewer Septic Tank
Water Public
Level or Stories One
Structure Type Concrete,Stone,Stucco,Wood Frame
Schools
Elementary Schools Winona
Middle Schools Conrad Ball
High Schools Mountain View
School District Thompson R2-J
Others
Ownership Individual
Acceptable Financing Cash, Conventional, USDA Loan, VA Loan
Listing Terms Cash, Conventional, USDA Loan, VA Loan
Read Less Info
Want to know what your home might be worth? Contact us for a FREE valuation!

Our team is ready to help you sell your home for the highest possible price ASAP

© 2024 METROLIST, INC., DBA RECOLORADO® – All Rights Reserved
6455 S. Yosemite St., Suite 500 Greenwood Village, CO 80111 USA
Bought with RE/MAX Alliance-Loveland

Making real estate fun, simple and stress-free!






