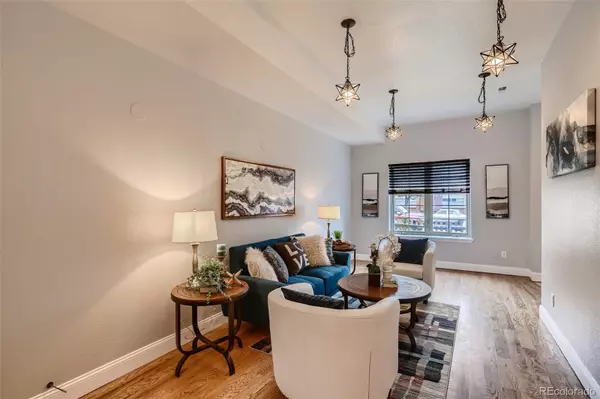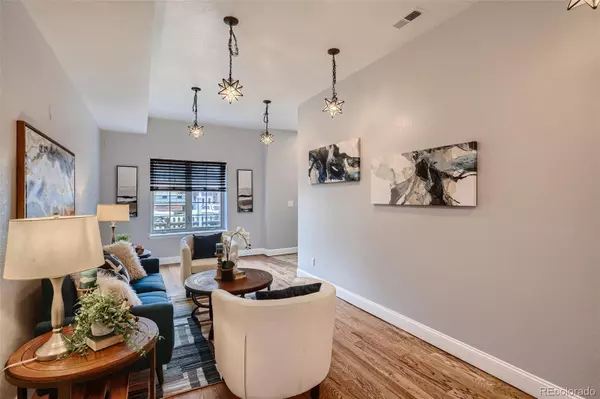$780,000
$750,000
4.0%For more information regarding the value of a property, please contact us for a free consultation.
4 Beds
3 Baths
2,233 SqFt
SOLD DATE : 05/27/2022
Key Details
Sold Price $780,000
Property Type Single Family Home
Sub Type Single Family Residence
Listing Status Sold
Purchase Type For Sale
Square Footage 2,233 sqft
Price per Sqft $349
Subdivision Cole
MLS Listing ID 9491920
Sold Date 05/27/22
Bedrooms 4
Full Baths 3
HOA Y/N No
Originating Board recolorado
Year Built 1886
Annual Tax Amount $3,329
Tax Year 2021
Lot Size 3,049 Sqft
Acres 0.07
Property Description
This gorgeous 4 bedroom home is right in the corner of the Cole neighborhood, one block north of Whittier and one block east of Five Points. Just a short walk to the RiNo district where you will find all the hottest restaurants, breweries and distilleries that Denver has to offer. This is city living at it's finest. This neighborhood has seen tremendous change in the last few years and that growth is accelerating quickly. This home features two full bedrooms and a bathroom upstairs with a rooftop deck, another bedroom and bathroom downstairs plus a main bedroom with ensuite main bath, completely remodeled with a stand alone shower, deep soaking tub and full vanity. 2 car garage with alley access makes parking off street easy. The freshly refinished hardwood floors in the living room, dining room and office give the home a classic feel while the updates throughout make it move in ready for you now. Come fall in love!
Location
State CO
County Denver
Zoning G-RO-3
Rooms
Basement Finished, Partial, Sump Pump
Main Level Bedrooms 2
Interior
Interior Features Eat-in Kitchen, Granite Counters, High Ceilings, Open Floorplan, Smart Thermostat, Smoke Free
Heating Forced Air
Cooling Central Air
Flooring Carpet, Laminate, Tile, Wood
Fireplace N
Appliance Cooktop, Dishwasher, Disposal, Dryer, Gas Water Heater, Oven, Range, Range Hood, Refrigerator, Washer
Laundry In Unit
Exterior
Exterior Feature Balcony, Private Yard
Garage Dry Walled, Finished, Insulated Garage, Lighted, Storage
Garage Spaces 2.0
Fence Full
Utilities Available Cable Available, Electricity Available, Electricity Connected, Internet Access (Wired), Natural Gas Available, Natural Gas Connected, Phone Available
Roof Type Composition
Parking Type Dry Walled, Finished, Insulated Garage, Lighted, Storage
Total Parking Spaces 2
Garage No
Building
Lot Description Level, Near Public Transit
Story Two
Foundation Concrete Perimeter
Sewer Public Sewer
Level or Stories Two
Structure Type Brick, Stucco
Schools
Elementary Schools Cole Arts And Science Academy
Middle Schools Dsst: Cole
High Schools Manual
School District Denver 1
Others
Senior Community No
Ownership Agent Owner
Acceptable Financing 1031 Exchange, Cash, Conventional, FHA, Jumbo, VA Loan
Listing Terms 1031 Exchange, Cash, Conventional, FHA, Jumbo, VA Loan
Special Listing Condition None
Read Less Info
Want to know what your home might be worth? Contact us for a FREE valuation!

Our team is ready to help you sell your home for the highest possible price ASAP

© 2024 METROLIST, INC., DBA RECOLORADO® – All Rights Reserved
6455 S. Yosemite St., Suite 500 Greenwood Village, CO 80111 USA
Bought with Porchlight Real Estate Group

Making real estate fun, simple and stress-free!






