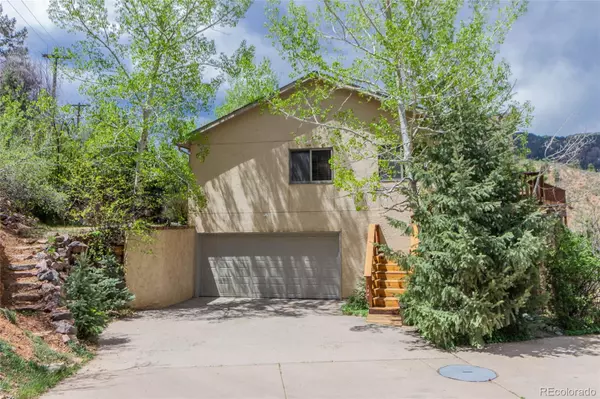$700,000
$698,000
0.3%For more information regarding the value of a property, please contact us for a free consultation.
3 Beds
5 Baths
3,252 SqFt
SOLD DATE : 08/19/2022
Key Details
Sold Price $700,000
Property Type Single Family Home
Sub Type Single Family Residence
Listing Status Sold
Purchase Type For Sale
Square Footage 3,252 sqft
Price per Sqft $215
Subdivision Ute Pass Land Company
MLS Listing ID 2375588
Sold Date 08/19/22
Style Mountain Contemporary
Bedrooms 3
Full Baths 2
Half Baths 1
Three Quarter Bath 2
HOA Y/N No
Abv Grd Liv Area 1,860
Originating Board recolorado
Year Built 1994
Annual Tax Amount $2,481
Tax Year 2021
Lot Size 1 Sqft
Acres 1.04
Property Description
Your mountain sanctuary awaits! This luxury home on over an acre has mountain views from nearly every window in the house! Located in the sought-after Ute Pass area, this home is just a short drive to both Colorado Springs and Woodland Park. Featuring vaulted ceilings, baseboard hot water heat, picture windows, two floor to ceiling brick surround fireplaces, real hardwood floors, butler's pantry, and en-suite baths for every bedroom! New radon mitigation system installed, septic and roof certified! Guests will have their breath taken away from the stunning views as they approach the front door. Once inside, wonderful natural light from the picture windows fills the main level, and oak floors grace the Kitchen and Dining area…perfect for entertaining! When the guests leave, retreat into your Master suite, and nestle up to a good book and cup of tea in your private sitting area. Both secondary bedrooms are spacious, with their own walk-in closets and en-suite baths! The walkout lower level features a very large Family Room, Office, Laundry Room, and full shared Bath. Enjoy the fabulous outdoors from the front deck with its amazing views and wide open skies, the back deck with its private and secluded yard, or from the side yard flagstone patio with views to the north! Come see this Mountain Beauty! Your dream mountain retreat is waiting for you…and you won't ever want to leave!
Location
State CO
County El Paso
Zoning R-T
Rooms
Basement Exterior Entry, Finished, Partial, Walk-Out Access
Main Level Bedrooms 3
Interior
Interior Features Ceiling Fan(s), High Ceilings, Kitchen Island, Open Floorplan, Pantry, Primary Suite, Solid Surface Counters, Vaulted Ceiling(s), Walk-In Closet(s)
Heating Baseboard, Hot Water, Natural Gas, Wood
Cooling None
Flooring Carpet, Tile, Wood
Fireplaces Number 2
Fireplaces Type Family Room, Living Room
Fireplace Y
Appliance Cooktop, Dishwasher, Disposal, Dryer, Microwave, Oven, Refrigerator, Washer
Laundry In Unit
Exterior
Exterior Feature Private Yard
Parking Features Concrete, Driveway-Gravel, Exterior Access Door, Storage
Garage Spaces 2.0
Fence None
Utilities Available Electricity Connected, Natural Gas Connected, Phone Connected
Roof Type Composition
Total Parking Spaces 2
Garage Yes
Building
Lot Description Foothills, Rock Outcropping, Sloped
Sewer Septic Tank
Water Public
Level or Stories One
Structure Type Frame, Stucco
Schools
Elementary Schools Ute Pass
Middle Schools Manitou Springs
High Schools Manitou Springs
School District Manitou Springs 14
Others
Senior Community No
Ownership Individual
Acceptable Financing Cash, Conventional, VA Loan
Listing Terms Cash, Conventional, VA Loan
Special Listing Condition None
Pets Allowed Yes
Read Less Info
Want to know what your home might be worth? Contact us for a FREE valuation!

Our team is ready to help you sell your home for the highest possible price ASAP

© 2025 METROLIST, INC., DBA RECOLORADO® – All Rights Reserved
6455 S. Yosemite St., Suite 500 Greenwood Village, CO 80111 USA
Bought with NON MLS PARTICIPANT
Making real estate fun, simple and stress-free!






