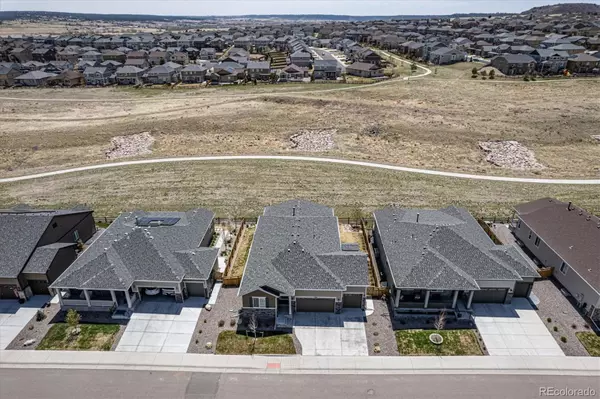$800,000
$775,000
3.2%For more information regarding the value of a property, please contact us for a free consultation.
5 Beds
3 Baths
3,457 SqFt
SOLD DATE : 06/16/2022
Key Details
Sold Price $800,000
Property Type Single Family Home
Sub Type Single Family Residence
Listing Status Sold
Purchase Type For Sale
Square Footage 3,457 sqft
Price per Sqft $231
Subdivision Cobblestone Ranch
MLS Listing ID 5572149
Sold Date 06/16/22
Style Contemporary
Bedrooms 5
Full Baths 2
Three Quarter Bath 1
Condo Fees $70
HOA Fees $70/mo
HOA Y/N Yes
Abv Grd Liv Area 1,922
Originating Board recolorado
Year Built 2019
Annual Tax Amount $5,908
Tax Year 2021
Acres 0.16
Property Description
Quite possibly the best location in the Cobblestone Ranch Neighborhood*This Meticulously Maintained Richmond Arlington Model has every upgrade that you could imagine and with its tranquil open space setting you will never want to leave your home*Gorgeous Main Floor Master Suite boasts 3 Windows, Coffered Ceiling, Double Vanity with Quartz Countertops, Massive Shower with 4 Shower Heads, Bench and Towel Hooks outside Shower Door to dry off, 10x8 Walk-in Closet with Wire Racks*2 Secondary Bedrooms on Main Floor with Full Bath*This Gourmet Kitchen offers Quartz Countertops, Huge Island with quartz farm sink, Dishwasher , Cabinets and ample seating is perfect for entertaining, Upgraded 42" White Cabinets and Deep Drawers with Soft Close, 5 Burner Gas Range, Built-in Oven and Microwave/Advantium, Stainless Monogram Hood, Under Cabinet Lighting, Custom Stone Abstract Backsplash, Huge Pantry with Wire Shelves, Large Dining area will accommodate a Table for 8*You will love doing Laundry in this incredible main floor Laundry Room with LG Washer & Drye, Over Cabinets, Corian Utility Cabinet with Quartz Sink and access to both the Master Suite and Garage*Family Room boasts a Gas Log Fireplace, (5.1) Built-in Speakers, Custom Ceiling Fan, Slider that takes you out to your own private Retreat, incredible 30x10 Covered Patio with 2 Ceiling Fans, Canned Lights, Gas Hook-up, and Wood Railing where you will relax and enjoy the Open Space*Custom Finished Basement by Richmond offers a Great Room that screams entertaining with (7.1) Speakers*12x14 Wet Bar offers more Cabinets than most kitchens, Corian Countertops, Quartz Sink, Huge Pantry, room for 4-5 Stools at the Bar*2 Guest Bedrooms and Full Bath Complete This Beautiful Custom Basement*This Would be the Perfect House for you to call Home*
Location
State CO
County Douglas
Zoning RES
Rooms
Basement Finished, Full, Partial, Sump Pump
Main Level Bedrooms 3
Interior
Interior Features Ceiling Fan(s), Eat-in Kitchen, High Speed Internet, Kitchen Island, Open Floorplan, Pantry, Primary Suite, Quartz Counters, Smoke Free, Walk-In Closet(s), Wet Bar
Heating Forced Air, Natural Gas
Cooling Central Air
Fireplaces Number 1
Fireplaces Type Family Room, Gas Log
Fireplace Y
Appliance Dishwasher, Disposal
Exterior
Exterior Feature Lighting
Parking Features 220 Volts, Concrete, Dry Walled, Exterior Access Door
Garage Spaces 3.0
Fence Full
Utilities Available Cable Available, Electricity Connected, Internet Access (Wired), Natural Gas Connected
Roof Type Composition
Total Parking Spaces 3
Garage Yes
Building
Lot Description Landscaped, Open Space, Sprinklers In Front, Sprinklers In Rear
Foundation Slab
Sewer Public Sewer
Water Public
Level or Stories One
Structure Type Brick, Wood Siding
Schools
Elementary Schools Franktown
Middle Schools Sagewood
High Schools Ponderosa
School District Douglas Re-1
Others
Senior Community No
Ownership Individual
Acceptable Financing Cash, Conventional, FHA, Jumbo, VA Loan
Listing Terms Cash, Conventional, FHA, Jumbo, VA Loan
Special Listing Condition None
Read Less Info
Want to know what your home might be worth? Contact us for a FREE valuation!

Our team is ready to help you sell your home for the highest possible price ASAP

© 2025 METROLIST, INC., DBA RECOLORADO® – All Rights Reserved
6455 S. Yosemite St., Suite 500 Greenwood Village, CO 80111 USA
Bought with RE/MAX Professionals
Making real estate fun, simple and stress-free!






