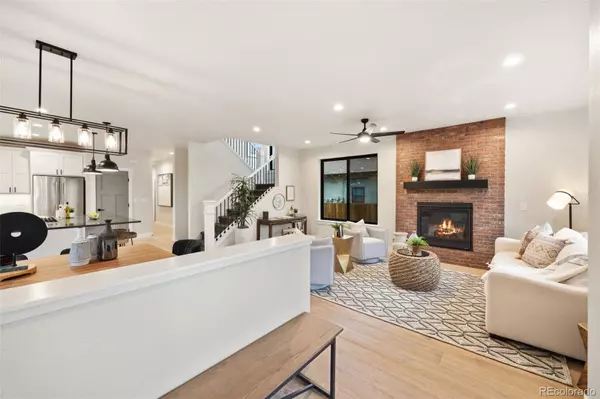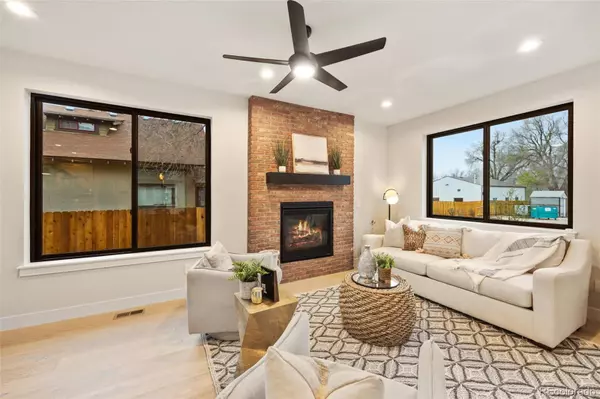$1,050,000
$1,050,000
For more information regarding the value of a property, please contact us for a free consultation.
4 Beds
3 Baths
3,280 SqFt
SOLD DATE : 05/27/2022
Key Details
Sold Price $1,050,000
Property Type Single Family Home
Sub Type Single Family Residence
Listing Status Sold
Purchase Type For Sale
Square Footage 3,280 sqft
Price per Sqft $320
MLS Listing ID 7861430
Sold Date 05/27/22
Bedrooms 4
Full Baths 1
Half Baths 1
Three Quarter Bath 1
HOA Y/N No
Originating Board recolorado
Year Built 2022
Annual Tax Amount $1
Tax Year 2021
Lot Size 8,276 Sqft
Acres 0.19
Property Description
Welcome to Mountain Standard Home's newest modern farm house. This semi-custom new construction home boasts 5 Bedrooms/ 4 bathrooms and an alley load 2 car garage. Bring your boat or camper; there is extra parking and no HOA or metro district. Step into this open modern floor plan where no detail had gone unnoticed and the builder has maximized the usability of its 3300 square feet. Main floor primary bedroom retreat, reading loft & finished basement recreation space provide the perfect escapes for every member of the family. Wood plank floors, Pental quartz and designer selections, delivers the wow factor that buyer's will love. Front & back yards include landscaping, sprinklers and new cedar fencing. Old Town Timnath brings the charm with its quiet streets, walkability to dining, shopping & popular Timanth brewery. Boat, paddleboard or swim at the Timnath Reservoir just minutes from the back door. Located in the Poudre School District & at the connection of the Poudre Trail System.
Location
State CO
County Larimer
Zoning Res
Rooms
Basement Full
Main Level Bedrooms 1
Interior
Interior Features Eat-in Kitchen, Kitchen Island, Open Floorplan, Pantry, Smart Thermostat, Walk-In Closet(s), Wet Bar
Heating Forced Air
Cooling Central Air
Flooring Carpet, Tile, Wood
Fireplaces Number 1
Fireplaces Type Gas, Living Room
Equipment Satellite Dish
Fireplace Y
Appliance Convection Oven, Dishwasher, Disposal, Down Draft, Oven, Refrigerator, Self Cleaning Oven
Laundry In Unit
Exterior
Garage Spaces 2.0
Fence Partial
Utilities Available Cable Available, Internet Access (Wired), Natural Gas Available
Roof Type Composition
Total Parking Spaces 2
Garage No
Building
Lot Description Cul-De-Sac, Level, Sprinklers In Front
Story Two
Sewer Public Sewer
Water Public
Level or Stories Two
Structure Type Frame, Wood Siding
Schools
Elementary Schools Timnath
Middle Schools Preston
High Schools Fossil Ridge
School District Poudre R-1
Others
Senior Community No
Ownership Individual
Acceptable Financing Cash, Conventional
Listing Terms Cash, Conventional
Special Listing Condition None
Read Less Info
Want to know what your home might be worth? Contact us for a FREE valuation!

Our team is ready to help you sell your home for the highest possible price ASAP

© 2024 METROLIST, INC., DBA RECOLORADO® – All Rights Reserved
6455 S. Yosemite St., Suite 500 Greenwood Village, CO 80111 USA
Bought with Group Harmony

Making real estate fun, simple and stress-free!






