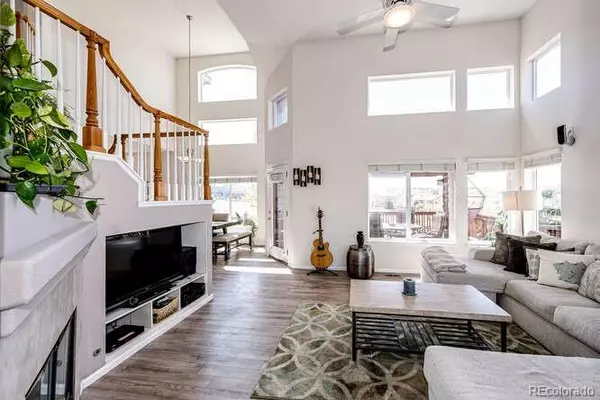$676,500
$675,000
0.2%For more information regarding the value of a property, please contact us for a free consultation.
4 Beds
4 Baths
2,347 SqFt
SOLD DATE : 06/13/2022
Key Details
Sold Price $676,500
Property Type Single Family Home
Sub Type Single Family Residence
Listing Status Sold
Purchase Type For Sale
Square Footage 2,347 sqft
Price per Sqft $288
Subdivision Highlands Ranch
MLS Listing ID 7298529
Sold Date 06/13/22
Bedrooms 4
Full Baths 3
Half Baths 1
Condo Fees $156
HOA Fees $52/qua
HOA Y/N Yes
Abv Grd Liv Area 1,608
Originating Board recolorado
Year Built 1999
Annual Tax Amount $3,095
Tax Year 2021
Acres 0.13
Property Description
Welcome to Open Space Living in Wonderful Highlands Ranch! This Inviting Home Features the Best Location Paired w a Stunning Open Interior Design for Daily Living & Easy Entertaining w a Backdrop of Mountain Views & Open Space Captured by the Abundance of Windows & 2-Story Ceilings. From the Moment You Enter You will Feel Like You can Breathe Easier. The Spacious Living Room Flows into a Large Dining Area w Direct Access to the Oversized Deck, Covered w a Custom Pergola, Featuring Mountain Views & a Private Backyard. The Kitchen Boasts 42" Cabinets, a Striking Backsplash w Plenty of Room to Create on the Brand-New Sparkling Quartz Counters. Around the Corner is an Updated Private Powder Bathroom & Laundry Room w Extra Storage. As You Wander Upstairs Your Breath will be Taken Away w the Stunning View of the Architectural Details, Walls of Windows & Open Interior Flow as well as Brand New Carpeting. You'll be Thrilled to Find the Primary Bedroom Nestled Privately Towards the Open Space w Views of Mount Evans Paired w Soaring Vaults & an Ensuite Full Bathroom w a European Soaking Tub, New Luxury Vinyl Flooring & a Walk In Closet. Two Nice Sized Secondary Bedrooms are Located Down the Hallway w a Full Bathroom & Linen Closet. The Finished Basement Features a Living Room Area that Could Flex as a Game Room, Movie Zone or Gym & a Large Bedroom, w Egress Window & Ensuite 3/4 Bathroom. This Ideal Location is Minutes from the Local Stores that Cover All Your Grocery needs from Kings to Whole Foods as well as Multiple Dining Options, Ace Hardware, Car Wash Express & More. Highlands Ranch Offers FOUR Incredible Rec Centers, 71 Miles of Trails, 26 Parks & Award-Winning Public & Private School Options. Just a Short Drive Away are Easy Commutes Thanks to C4-70 & I-25. Light Rail to Denver is 20 minutes away at Aspen Grove for Daily Commutes or Fun Events. Additionally, Name Brand Shopping & a Plethora of Dining Options are Available at Park Meadows Mall. Tours May 13th-May 15th
Location
State CO
County Douglas
Zoning PDU
Rooms
Basement Finished, Full
Interior
Interior Features Ceiling Fan(s), Eat-in Kitchen, High Ceilings, High Speed Internet, Kitchen Island, Open Floorplan, Pantry, Primary Suite, Quartz Counters, Smoke Free, Vaulted Ceiling(s), Walk-In Closet(s)
Heating Forced Air, Natural Gas, Solar
Cooling Central Air
Flooring Carpet, Linoleum, Tile, Vinyl
Fireplaces Number 1
Fireplaces Type Living Room
Fireplace Y
Appliance Dishwasher, Disposal, Dryer, Gas Water Heater, Oven, Refrigerator, Washer
Exterior
Exterior Feature Private Yard
Garage Concrete, Oversized
Garage Spaces 2.0
Fence Full
View Mountain(s)
Roof Type Composition
Total Parking Spaces 2
Garage Yes
Building
Lot Description Landscaped, Level, Open Space, Sprinklers In Front, Sprinklers In Rear
Foundation Slab
Sewer Public Sewer
Water Public
Level or Stories Two
Structure Type Brick, Frame, Wood Siding
Schools
Elementary Schools Heritage
Middle Schools Mountain Ridge
High Schools Mountain Vista
School District Douglas Re-1
Others
Senior Community No
Ownership Individual
Acceptable Financing Cash, Conventional, FHA, VA Loan
Listing Terms Cash, Conventional, FHA, VA Loan
Special Listing Condition None
Pets Description Yes
Read Less Info
Want to know what your home might be worth? Contact us for a FREE valuation!

Our team is ready to help you sell your home for the highest possible price ASAP

© 2024 METROLIST, INC., DBA RECOLORADO® – All Rights Reserved
6455 S. Yosemite St., Suite 500 Greenwood Village, CO 80111 USA
Bought with Keller Williams Realty Downtown LLC

Making real estate fun, simple and stress-free!






