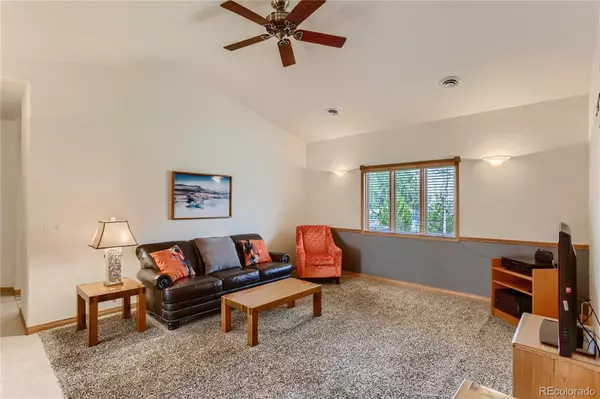$915,000
$879,000
4.1%For more information regarding the value of a property, please contact us for a free consultation.
3 Beds
3 Baths
2,473 SqFt
SOLD DATE : 06/06/2022
Key Details
Sold Price $915,000
Property Type Single Family Home
Sub Type Single Family Residence
Listing Status Sold
Purchase Type For Sale
Square Footage 2,473 sqft
Price per Sqft $369
Subdivision Prairie Trails
MLS Listing ID 8725636
Sold Date 06/06/22
Bedrooms 3
Full Baths 2
Half Baths 1
Condo Fees $415
HOA Fees $34/ann
HOA Y/N Yes
Originating Board recolorado
Year Built 2000
Annual Tax Amount $4,787
Tax Year 2021
Lot Size 0.500 Acres
Acres 0.5
Property Description
Wonderfully appointed ranch-style home on a half-acre corner lot in the desirable Praire Trails community of Loveland! A covered front porch welcomes you into the main level of this residence that features an open and light-filled interior with a neutral color palette and gorgeous wood trim throughout. The formal dining room boasts gorgeous bay windows and a stunning tray ceiling feature and leads directly into the formal living room creating a perfect entertaining space. Down the hall leads into the spacious kitchen that boasts abundant cabinetry, a kitchen island with seating, and a breakfast nook tucked into bay windows. An additional living space off the kitchen features a cozy gas fireplace to cozy up next to on chilly Colorado evenings. Access to the attached 3-car garage with a hot and cold hose bib and a large laundry room with lots of storage space and a utility sink are found just off the kitchen for everyday convenience! The private primary bedroom suite is complete with a walk-in closet and a five-piece en-suite bathroom! Two generously-sized additional bedrooms feature a shared jack-and-jill style bathroom. The expansive unfinished basement with oversized stairs and 9 foot ceilings provides ample storage space and abundant room to grow! Outside, the backyard offers a large patio, mature professional landscaping, and a storage shed with AC and lighting! A fenced storage area on the Northside of the property offers storage for a boat or RV. Enjoy using the many neighborhood trails and the greenbelt found just beyond your door! A hiking trail from the home leads to Lon Hagler Reservoir with abundant recreation options such as canoeing, boating, and archery. Fantastic location in Loveland close to hiking, outdoor recreation, parks, schools, and more! Main electrical service to house is 200 amps and the home features copper plumbing.
Location
State CO
County Larimer
Zoning R
Rooms
Basement Bath/Stubbed, Unfinished
Main Level Bedrooms 3
Interior
Interior Features Breakfast Nook, Ceiling Fan(s), Entrance Foyer, Five Piece Bath, High Ceilings, Jack & Jill Bathroom, Jet Action Tub, Kitchen Island, Laminate Counters, Open Floorplan, Pantry, Primary Suite, Radon Mitigation System, Smoke Free, Utility Sink, Vaulted Ceiling(s), Walk-In Closet(s), Wired for Data
Heating Natural Gas, Radiant Floor
Cooling Attic Fan, Central Air
Flooring Carpet, Tile
Fireplaces Number 1
Fireplaces Type Family Room, Gas, Gas Log
Fireplace Y
Appliance Cooktop, Dishwasher, Disposal, Dryer, Freezer, Gas Water Heater, Microwave, Range, Range Hood, Refrigerator, Self Cleaning Oven, Washer
Exterior
Exterior Feature Dog Run, Gas Grill, Gas Valve, Lighting, Private Yard, Rain Gutters
Garage 220 Volts, Concrete, Dry Walled, Exterior Access Door, Heated Garage, Insulated Garage, Lighted, Oversized, Storage
Garage Spaces 3.0
Fence Partial
Utilities Available Cable Available, Electricity Connected, Natural Gas Connected, Phone Available
View Meadow
Roof Type Composition
Parking Type 220 Volts, Concrete, Dry Walled, Exterior Access Door, Heated Garage, Insulated Garage, Lighted, Oversized, Storage
Total Parking Spaces 3
Garage Yes
Building
Lot Description Corner Lot, Greenbelt, Landscaped, Level, Open Space, Sprinklers In Front, Sprinklers In Rear
Story One
Sewer Public Sewer
Water Public
Level or Stories One
Structure Type Cement Siding, Frame, Rock, Stucco
Schools
Elementary Schools Namaqua
Middle Schools Walt Clark
High Schools Thompson Valley
School District Thompson R2-J
Others
Senior Community No
Ownership Individual
Acceptable Financing Cash, Conventional, FHA, VA Loan
Listing Terms Cash, Conventional, FHA, VA Loan
Special Listing Condition None
Pets Description Cats OK, Dogs OK, Yes
Read Less Info
Want to know what your home might be worth? Contact us for a FREE valuation!

Our team is ready to help you sell your home for the highest possible price ASAP

© 2024 METROLIST, INC., DBA RECOLORADO® – All Rights Reserved
6455 S. Yosemite St., Suite 500 Greenwood Village, CO 80111 USA
Bought with LoKation

Making real estate fun, simple and stress-free!






