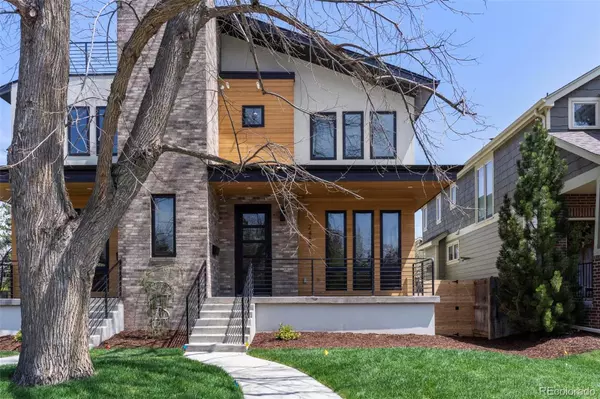$1,075,000
$1,050,000
2.4%For more information regarding the value of a property, please contact us for a free consultation.
3 Beds
3 Baths
1,880 SqFt
SOLD DATE : 06/13/2022
Key Details
Sold Price $1,075,000
Property Type Multi-Family
Sub Type Multi-Family
Listing Status Sold
Purchase Type For Sale
Square Footage 1,880 sqft
Price per Sqft $571
Subdivision University
MLS Listing ID 7486277
Sold Date 06/13/22
Style Urban Contemporary
Bedrooms 3
Full Baths 2
Half Baths 1
HOA Y/N No
Abv Grd Liv Area 1,880
Originating Board recolorado
Year Built 2022
Annual Tax Amount $2,505
Tax Year 2021
Acres 0.07
Property Description
Amazing new construction of custom home in highly desirable area near DU, Porter Hospital, Harvard Gulch Park, and is close to light rail, Wash Park and Cherry Creek. Great walk score to restaurants, retail stores, bars and public transportation. This architect designed home has excellent curb appeal from the clean lines, to complementary siding to the exterior finishes. The 3 bed 3 bath modern home includes a covered front porch, a landscaped rear patio, and a huge roof deck with mountain views that allows for easy lounging and entertaining. The southern exposure home is structured to allow for solar energy installation and the garage is pre-wired for electric vehicle charging. The fully fenced back yard keeps in your children, whether two legged or four! Inside the wide-plank white oak engineered floors run throughout the home - no carpet. The clean aesthetic continues with white walls and doors, oak stairs, black metal railings and detail and a black stone tiled gas fireplace. Modern windows and glass front and back door as well as the roof deck entrance brings in natural light throughout the home. The Giuseppe European styled custom kitchen cabinetry have soft closed doors and drawers and are topped with white quartz countertops. The 10 foot kitchen island easily seats four and includes front and back cabinetry. Additional kitchen storage includes a built in pantry cabinet, iPhone charging station and storage closet. The Primary Bedroom has abundant windows that provide natural light as well as fresh air. The large walk-in closet has a clerestory window, recessed lighting, a full length mirror, and numerous storage solutions. The ensuite 5-piece Primary Bath is equipped with double vanities, privacy windows and a glass shower surround. The larger of the two second bedrooms is wired for high speed internet/TV. Built by HomeWrights, a custom homebuilder in the Denver Area for over 20 years, the home's workmanship is evident throughout.
Location
State CO
County Denver
Zoning E-TU-C
Interior
Interior Features Built-in Features, Ceiling Fan(s), Five Piece Bath, High Ceilings, High Speed Internet, Kitchen Island, Open Floorplan, Pantry, Quartz Counters, Smoke Free, Utility Sink, Walk-In Closet(s), Wired for Data
Heating Forced Air, Natural Gas
Cooling Central Air
Flooring Tile, Wood
Fireplaces Number 1
Fireplaces Type Gas, Living Room
Fireplace Y
Appliance Dishwasher, Disposal, Dryer, Freezer, Gas Water Heater, Range, Refrigerator, Self Cleaning Oven, Tankless Water Heater, Washer
Laundry In Unit
Exterior
Exterior Feature Balcony, Lighting, Private Yard, Rain Gutters
Parking Features 220 Volts, Concrete, Dry Walled, Exterior Access Door, Insulated Garage
Garage Spaces 2.0
Fence Full
Utilities Available Cable Available, Electricity Connected, Internet Access (Wired), Natural Gas Connected, Phone Available
View Mountain(s)
Roof Type Architecural Shingle
Total Parking Spaces 2
Garage No
Building
Lot Description Flood Zone, Landscaped, Near Public Transit, Open Space, Sprinklers In Front, Sprinklers In Rear
Foundation Concrete Perimeter, Raised, Slab
Sewer Public Sewer
Water Public
Level or Stories Two
Structure Type Brick, Concrete, Frame, Stucco, Wood Siding
Schools
Elementary Schools Asbury
Middle Schools Grant
High Schools South
School District Denver 1
Others
Senior Community No
Ownership Individual
Acceptable Financing 1031 Exchange, Cash, Conventional, Other
Listing Terms 1031 Exchange, Cash, Conventional, Other
Special Listing Condition None
Read Less Info
Want to know what your home might be worth? Contact us for a FREE valuation!

Our team is ready to help you sell your home for the highest possible price ASAP

© 2025 METROLIST, INC., DBA RECOLORADO® – All Rights Reserved
6455 S. Yosemite St., Suite 500 Greenwood Village, CO 80111 USA
Bought with Madison & Company Properties
Making real estate fun, simple and stress-free!






