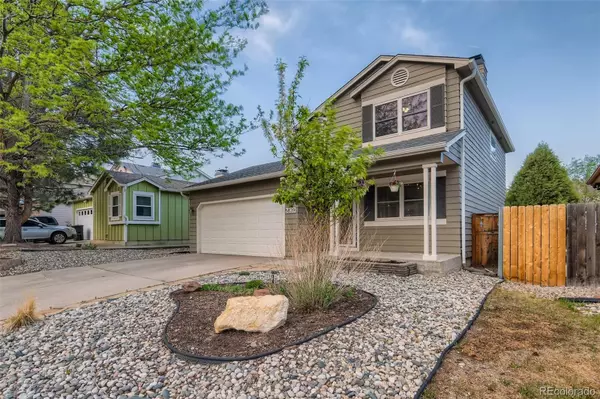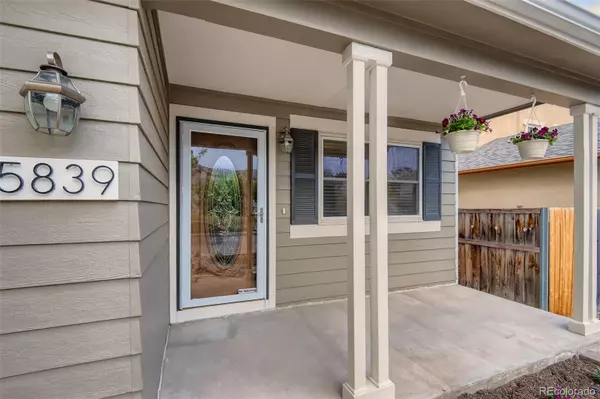$562,000
$525,000
7.0%For more information regarding the value of a property, please contact us for a free consultation.
4 Beds
4 Baths
1,740 SqFt
SOLD DATE : 07/05/2022
Key Details
Sold Price $562,000
Property Type Single Family Home
Sub Type Single Family Residence
Listing Status Sold
Purchase Type For Sale
Square Footage 1,740 sqft
Price per Sqft $322
Subdivision Westlink
MLS Listing ID 1664133
Sold Date 07/05/22
Style Contemporary
Bedrooms 4
Full Baths 1
Half Baths 1
Three Quarter Bath 2
HOA Y/N No
Abv Grd Liv Area 1,406
Originating Board recolorado
Year Built 1986
Annual Tax Amount $1,423
Tax Year 2021
Acres 0.09
Property Description
Come check out this beautiful Ute Valley home! Great neighborhood - layout - location. Hardwood throughout the main floor. Main floor consists of living room with gas fireplace - dining area - updated kitchen with granite counter tops, soft close drawers/cabinets, and stainless steel appliances - door to attached 2 car garage - main floor half bath. Upstairs we have the master bedroom with attached master bathroom - laundry hook ups are available in master walk in closet as well - 2 more bed rooms that share a full bath. Downstairs we have a large family room - laundry/mechanical room - 4th bedroom with attached 3/4 bath. Carpet in bedrooms and tile in bathrooms throughout upstairs and downstairs. AC and furnace replaced Aug 2021. Pre listing inspection available to ensure this home is ready for the next home owner! Landscaping is plug and play with sprinklers/drip lines. Large deck is ready for your next summer get together! This home is walking distance to bike/hiking trails, coffee shops, Pinon Valley playground, Ute Valley Park, and schools. Just a short drive away from Blodgett Peak trailhead, breweries, Garden of the Gods, I-25, restaurants, Rock Ledge Ranch, and grocery stores. See the pride of ownership yourself - before its gone!
Location
State CO
County El Paso
Zoning PUD HS
Rooms
Basement Finished, Full
Interior
Interior Features Ceiling Fan(s), Eat-in Kitchen, Granite Counters, Open Floorplan, Vaulted Ceiling(s), Walk-In Closet(s)
Heating Forced Air
Cooling Central Air
Flooring Carpet, Tile, Wood
Fireplaces Number 1
Fireplaces Type Gas, Living Room
Fireplace Y
Appliance Dishwasher, Disposal, Gas Water Heater, Microwave, Oven, Refrigerator, Sump Pump
Laundry Laundry Closet
Exterior
Exterior Feature Rain Gutters
Parking Features Concrete, Floor Coating, Lighted
Garage Spaces 2.0
Fence Full
Utilities Available Cable Available, Electricity Connected, Natural Gas Connected, Phone Available
View Mountain(s)
Roof Type Composition
Total Parking Spaces 2
Garage Yes
Building
Lot Description Landscaped
Sewer Public Sewer
Water Public
Level or Stories Two
Structure Type Frame, Wood Siding
Schools
Elementary Schools Chipeta
Middle Schools Holmes
High Schools Coronado
School District Colorado Springs 11
Others
Senior Community No
Ownership Individual
Acceptable Financing Cash, Conventional, FHA, VA Loan
Listing Terms Cash, Conventional, FHA, VA Loan
Special Listing Condition None
Read Less Info
Want to know what your home might be worth? Contact us for a FREE valuation!

Our team is ready to help you sell your home for the highest possible price ASAP

© 2024 METROLIST, INC., DBA RECOLORADO® – All Rights Reserved
6455 S. Yosemite St., Suite 500 Greenwood Village, CO 80111 USA
Bought with NON MLS PARTICIPANT

Making real estate fun, simple and stress-free!






