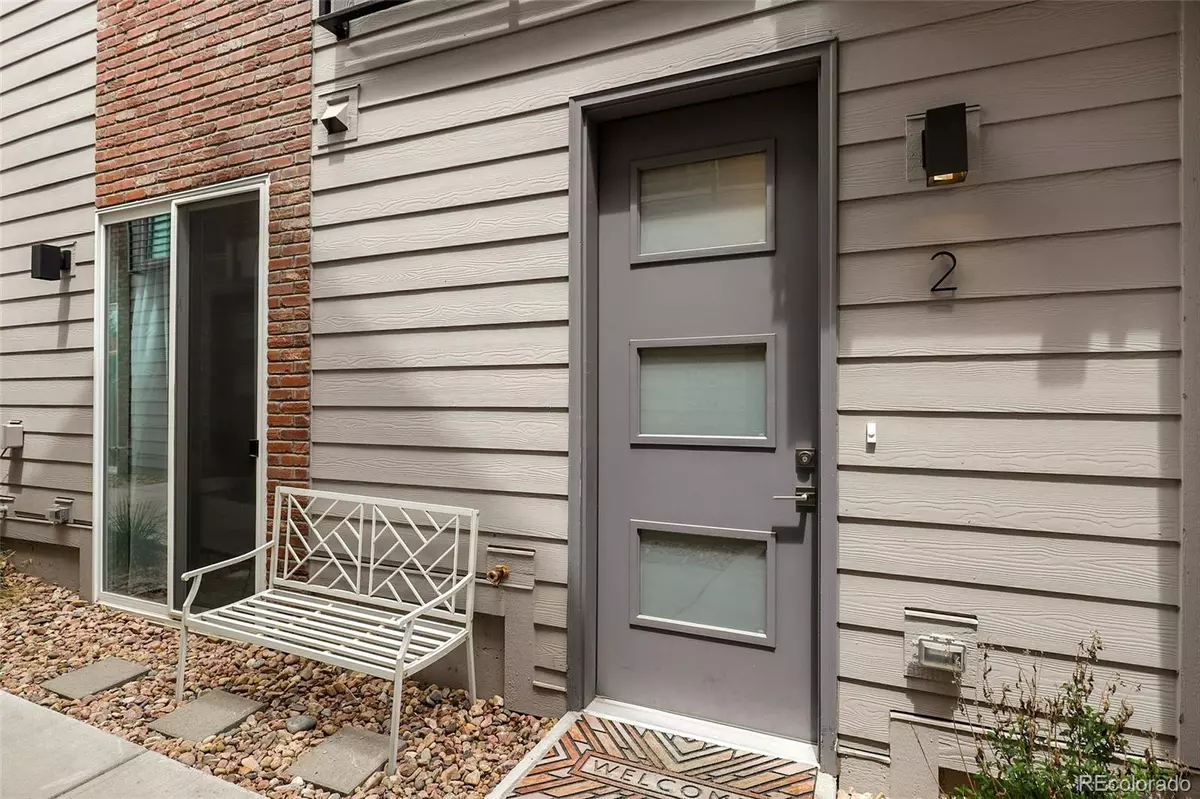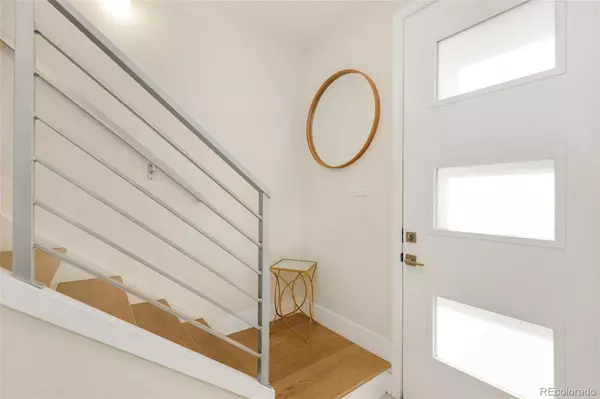$530,000
$530,000
For more information regarding the value of a property, please contact us for a free consultation.
2 Beds
3 Baths
1,103 SqFt
SOLD DATE : 06/24/2022
Key Details
Sold Price $530,000
Property Type Multi-Family
Sub Type Multi-Family
Listing Status Sold
Purchase Type For Sale
Square Footage 1,103 sqft
Price per Sqft $480
Subdivision Northeast Park Hill
MLS Listing ID 3063359
Sold Date 06/24/22
Style Contemporary
Bedrooms 2
Half Baths 1
Three Quarter Bath 2
Condo Fees $105
HOA Fees $105/mo
HOA Y/N Yes
Abv Grd Liv Area 1,103
Originating Board recolorado
Year Built 2020
Annual Tax Amount $675
Tax Year 2021
Acres 0.03
Property Description
This Park Hill townhome (built in 2021) is packed with so many wonderful features you will love...vaulted ceilings, oversized windows, gorgeous kitchen, and upscale designer finishes throughout! The layout is functional, inviting, and inspiring. 2 car attached garage, laundry, full bath and bedroom (or office) on main floor. Primary bedroom & bath, chef's kitchen, dining room, and powder room upstairs. Home inspection was completed by the sellers and a list of minor repairs have been completed by the builder while it is still under warranty. Fantastic Denver location allows for quick access to all the best shopping, dining, and entertainment in Downtown, LoHi, Rino, and Cherry Creek! Don't miss this incredible place to call home.
Location
State CO
County Denver
Rooms
Main Level Bedrooms 1
Interior
Interior Features Eat-in Kitchen, High Ceilings, Kitchen Island, Open Floorplan, Pantry, Primary Suite, Quartz Counters, Smart Thermostat, Smoke Free, Vaulted Ceiling(s), Walk-In Closet(s)
Heating Forced Air, Natural Gas
Cooling Central Air
Flooring Carpet, Laminate, Tile
Fireplace N
Appliance Cooktop, Dishwasher, Disposal, Electric Water Heater, Freezer, Microwave, Oven, Range Hood, Warming Drawer
Exterior
Exterior Feature Balcony, Gas Valve, Lighting, Rain Gutters
Parking Features Concrete
Garage Spaces 2.0
Utilities Available Cable Available, Electricity Connected, Internet Access (Wired), Natural Gas Available, Phone Available
Roof Type Architecural Shingle
Total Parking Spaces 2
Garage Yes
Building
Lot Description Near Public Transit
Sewer Public Sewer
Water Public
Level or Stories Two
Structure Type Brick, Frame, Stucco, Vinyl Siding
Schools
Elementary Schools Stedman
Middle Schools Mcauliffe International
High Schools East
School District Denver 1
Others
Senior Community No
Ownership Individual
Acceptable Financing Cash, Conventional, FHA, VA Loan
Listing Terms Cash, Conventional, FHA, VA Loan
Special Listing Condition None
Read Less Info
Want to know what your home might be worth? Contact us for a FREE valuation!

Our team is ready to help you sell your home for the highest possible price ASAP

© 2024 METROLIST, INC., DBA RECOLORADO® – All Rights Reserved
6455 S. Yosemite St., Suite 500 Greenwood Village, CO 80111 USA
Bought with Compass - Denver
Making real estate fun, simple and stress-free!






