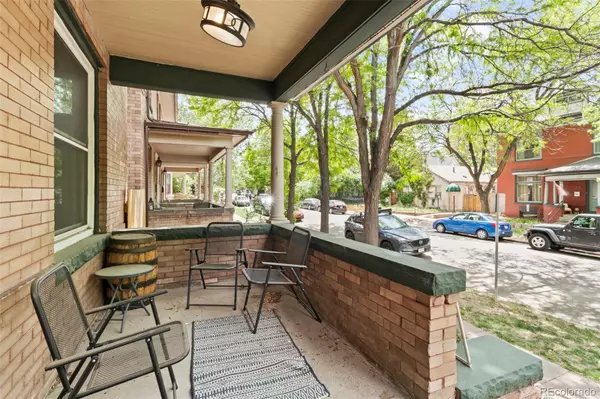$748,000
$751,000
0.4%For more information regarding the value of a property, please contact us for a free consultation.
4 Beds
3 Baths
2,400 SqFt
SOLD DATE : 08/19/2022
Key Details
Sold Price $748,000
Property Type Multi-Family
Sub Type Multi-Family
Listing Status Sold
Purchase Type For Sale
Square Footage 2,400 sqft
Price per Sqft $311
Subdivision Horrs Add
MLS Listing ID 3405963
Sold Date 08/19/22
Bedrooms 4
Full Baths 2
Half Baths 1
HOA Y/N No
Originating Board recolorado
Year Built 1906
Annual Tax Amount $3,539
Tax Year 2021
Property Description
Exquisite turn of the century home in the historic Cheeseman Park Area. This historic half duplex had been renovated with modern updates. Walk into the traditional foyer that highlights gorgeous natural wood trim, stairs, and banister and ORIGINAL LEAD WINDOW. The vast formal living room, with updated engineered wood flooring, opens to the updated gorgeous kitchen that includes GRANITE COUNTERTOPS, white shaker cabinets, and STAINLESS STEEL APPLIANCES including a gas range, double ovens, dishwasher, and refrigerator. Subway tile backsplash and HUGE KITCHEN ISLAND. An ample dining room adjacent to the kitchen makes this area a great place for entertaining. Upstairs you will find a spacious bedroom with a private sunroom/balcony made with lovely beetle kill shiplap, and two more considerable bedrooms w/roomy closets. The FINISHED ATTIC is perfect for a game room, playroom, or home office. The finished basement holds a generous family room, large non-conforming bedroom, attractively decorated full bathroom, and large laundry room which may be a great options for a kitchenette, and also includes a separate entrance exterior exit. Private fenced backyard includes covered deck and flagstone patio. Great location for walking and biking. Close to some of Denver's best restaurants. Just minutes to Downtown Denver for more shopping, dining or entertainment options. NO HOA! Historic charm meets modern living to create an incredible home.
Location
State CO
County Denver
Zoning U-RH-3A
Rooms
Basement Exterior Entry, Partial, Walk-Out Access
Interior
Interior Features Eat-in Kitchen, Entrance Foyer, Granite Counters, Kitchen Island, Walk-In Closet(s)
Heating Forced Air, Natural Gas
Cooling Central Air
Flooring Concrete, Laminate, Tile, Wood
Fireplace N
Appliance Cooktop, Dishwasher, Disposal, Double Oven, Dryer, Microwave, Washer
Exterior
Exterior Feature Gas Grill, Private Yard
Roof Type Composition
Total Parking Spaces 2
Garage No
Building
Story Three Or More
Sewer Public Sewer
Water Public
Level or Stories Three Or More
Structure Type Brick
Schools
Elementary Schools Dora Moore
Middle Schools Morey
High Schools East
School District Denver 1
Others
Senior Community No
Ownership Individual
Acceptable Financing Cash, Conventional, FHA, VA Loan
Listing Terms Cash, Conventional, FHA, VA Loan
Special Listing Condition None
Read Less Info
Want to know what your home might be worth? Contact us for a FREE valuation!

Our team is ready to help you sell your home for the highest possible price ASAP

© 2024 METROLIST, INC., DBA RECOLORADO® – All Rights Reserved
6455 S. Yosemite St., Suite 500 Greenwood Village, CO 80111 USA
Bought with Keller Williams DTC

Making real estate fun, simple and stress-free!






