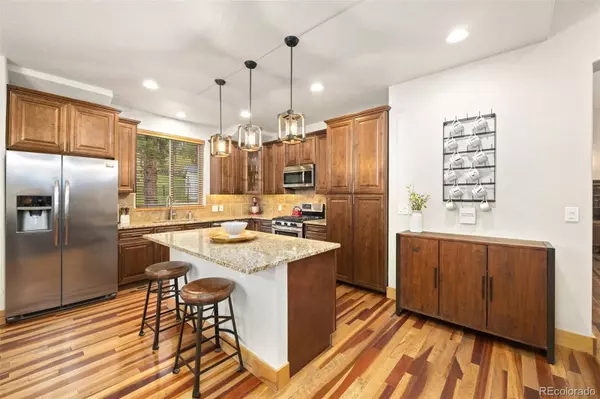$850,000
$899,999
5.6%For more information regarding the value of a property, please contact us for a free consultation.
3 Beds
3 Baths
2,800 SqFt
SOLD DATE : 07/12/2022
Key Details
Sold Price $850,000
Property Type Single Family Home
Sub Type Single Family Residence
Listing Status Sold
Purchase Type For Sale
Square Footage 2,800 sqft
Price per Sqft $303
Subdivision Evergreen
MLS Listing ID 4779385
Sold Date 07/12/22
Style Mountain Contemporary
Bedrooms 3
Full Baths 2
Half Baths 1
HOA Y/N No
Originating Board recolorado
Year Built 2016
Annual Tax Amount $4,085
Tax Year 2020
Lot Size 0.630 Acres
Acres 0.63
Property Description
In the heart of Evergreen! This luxury, mountain contemporary home is for you! Built in 2016, and with approximately $150,000 in upgrades, this 3 bedroom/3 bathroom home shows pride of ownership. The entrance welcomes you home with a LARGE COVERED CEDAR FRONT PORCH. Spacious OPEN FLOOR PLAN with beautiful HARDWOODS floors, VAULTED CEILINGS and plenty of windows that keep the space bright and airy. In the living room, snuggle up around the STONE GAS FIREPLACE or venture out onto the ATTACHED DECK to grill and take in the mountain views. Off the living room is the kitchen and dining area. With STAINLESS STEEL appliances, GRANITE counters, and a large island, this kitchen is an entertainer's dream. The main floor primary suite features a 5-PIECE BATHROOM with slate tile, GRANITE counters and an over-sized attached walk-in closet. On the main floor, there is also a large laundry room, mudroom area, and access to the extra long two car garage. The wrought iron staircase leads you to the downstairs family room with a WET BAR, huge family room area, and a space to play games. With walkout access to another deck and FLAGSTONE patio with FIRE PIT, entertaining guests will be a breeze. There is also a custom built WINE CELLAR tucked underneath the stairs next to this entertaining space. Two oversized bedrooms and a full bathroom can also be found on this level. Work from home in the finished out SEPARATE OFFICE which could also be used as an art room or studio space. A large STORAGE SHED has been added to the property as well. This property is within ONE MILE to downtown Evergreen shops, restaurants, Evergreen lake, and exceptional local Evergreen schools.
VIDEO:https://phillipsteamco.com/
Location
State CO
County Jefferson
Zoning MR-1
Rooms
Basement Finished, Full
Main Level Bedrooms 1
Interior
Interior Features Ceiling Fan(s), Five Piece Bath, Granite Counters, High Ceilings, High Speed Internet, Kitchen Island, Open Floorplan, Primary Suite, Hot Tub, Vaulted Ceiling(s), Walk-In Closet(s)
Heating Forced Air
Cooling None
Flooring Carpet, Tile, Wood
Fireplaces Number 2
Fireplaces Type Bedroom, Family Room, Gas
Fireplace Y
Appliance Bar Fridge, Convection Oven, Dishwasher, Disposal, Dryer, Microwave, Oven, Refrigerator, Self Cleaning Oven, Washer
Laundry In Unit
Exterior
Exterior Feature Private Yard, Spa/Hot Tub
Garage Concrete
Garage Spaces 2.0
Fence Full
Roof Type Composition
Parking Type Concrete
Total Parking Spaces 6
Garage Yes
Building
Lot Description Level
Story Two
Sewer Public Sewer
Water Public
Level or Stories Two
Structure Type Cement Siding, Frame
Schools
Elementary Schools Wilmot
Middle Schools Evergreen
High Schools Evergreen
School District Jefferson County R-1
Others
Senior Community No
Ownership Individual
Acceptable Financing Cash, Conventional, VA Loan
Listing Terms Cash, Conventional, VA Loan
Special Listing Condition None
Read Less Info
Want to know what your home might be worth? Contact us for a FREE valuation!

Our team is ready to help you sell your home for the highest possible price ASAP

© 2024 METROLIST, INC., DBA RECOLORADO® – All Rights Reserved
6455 S. Yosemite St., Suite 500 Greenwood Village, CO 80111 USA
Bought with Redfin Corporation

Making real estate fun, simple and stress-free!






