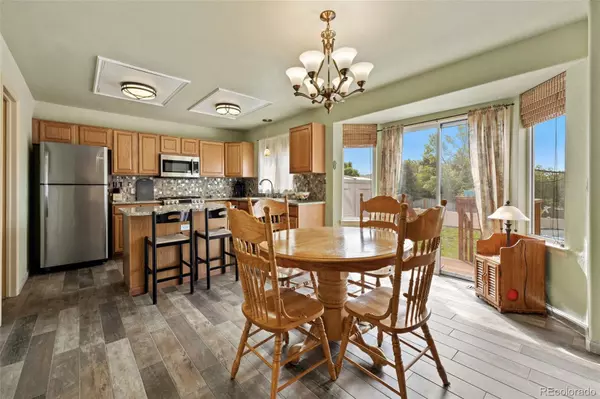$621,000
$619,000
0.3%For more information regarding the value of a property, please contact us for a free consultation.
3 Beds
3 Baths
1,450 SqFt
SOLD DATE : 07/11/2022
Key Details
Sold Price $621,000
Property Type Single Family Home
Sub Type Single Family Residence
Listing Status Sold
Purchase Type For Sale
Square Footage 1,450 sqft
Price per Sqft $428
Subdivision Premiere At Mountainview
MLS Listing ID 3140148
Sold Date 07/11/22
Bedrooms 3
Full Baths 2
Half Baths 1
Condo Fees $135
HOA Fees $45/qua
HOA Y/N Yes
Originating Board recolorado
Year Built 1995
Annual Tax Amount $2,635
Tax Year 2020
Lot Size 5,662 Sqft
Acres 0.13
Property Description
You must see this adorable Green Mountain home! Enter the home and you'll immediately notice the vaulted ceiling in the great room. The space has a fireplace and bay window and leads into the eat-in kitchen. The roomy kitchen was remodeled with beautiful tile that looks like wood planks, granite counters, new backsplash and new stainless steel appliances. There's plenty of room for meal prep on the island and there's a pantry as well! The upstairs master bedroom boasts views of the foothills, a 5 piece bath and walk in closet. Newer carpet throughout is plush and clean. The lower level is unfinished and waiting for your imagination. There are plumbing rough ins for another bathroom and window wells, plus access to an abundance of storage in the crawl space. Use the space as a rec room, home gym or add an extra bedroom. The two car garage is oversized with an area for bike, lawnmower or outdoor gear storage. The home is located in a quiet neighborhood near a culdesac with easy access to Bear Creek Lake Park. Be sure to schedule a showing or visit one of the two open houses this weekend: Sat and Sun, 1-4pm.
Location
State CO
County Jefferson
Rooms
Basement Bath/Stubbed, Cellar, Crawl Space, Partial, Unfinished
Interior
Interior Features Breakfast Nook, Ceiling Fan(s), Eat-in Kitchen, Five Piece Bath, Granite Counters, High Ceilings, Kitchen Island, Open Floorplan, Pantry, Smoke Free, Vaulted Ceiling(s), Walk-In Closet(s)
Heating Forced Air, Natural Gas
Cooling Central Air
Flooring Carpet, Laminate, Tile, Vinyl
Fireplaces Number 1
Fireplaces Type Gas, Great Room
Fireplace Y
Appliance Dishwasher, Disposal, Dryer, Gas Water Heater, Microwave, Oven, Washer
Exterior
Exterior Feature Private Yard
Garage Concrete, Oversized
Garage Spaces 2.0
Fence Full
View Mountain(s)
Roof Type Composition
Parking Type Concrete, Oversized
Total Parking Spaces 2
Garage Yes
Building
Story Two
Sewer Public Sewer
Water Public
Level or Stories Two
Structure Type Brick, Frame, Vinyl Siding
Schools
Elementary Schools Rooney Ranch
Middle Schools Dunstan
High Schools Green Mountain
School District Jefferson County R-1
Others
Senior Community No
Ownership Individual
Acceptable Financing Cash, Conventional
Listing Terms Cash, Conventional
Special Listing Condition None
Read Less Info
Want to know what your home might be worth? Contact us for a FREE valuation!

Our team is ready to help you sell your home for the highest possible price ASAP

© 2024 METROLIST, INC., DBA RECOLORADO® – All Rights Reserved
6455 S. Yosemite St., Suite 500 Greenwood Village, CO 80111 USA
Bought with RE/MAX ALLIANCE

Making real estate fun, simple and stress-free!






