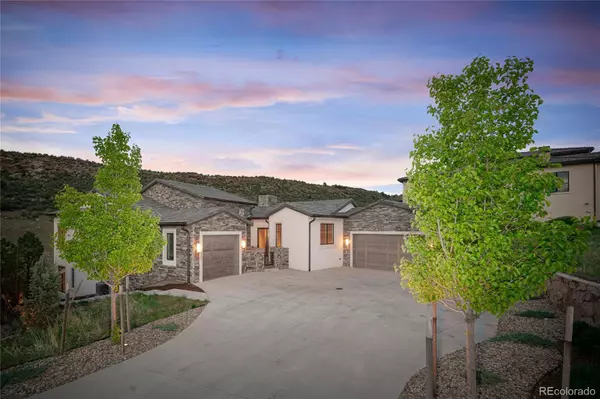$2,300,000
$2,450,000
6.1%For more information regarding the value of a property, please contact us for a free consultation.
3 Beds
4 Baths
4,300 SqFt
SOLD DATE : 09/01/2022
Key Details
Sold Price $2,300,000
Property Type Single Family Home
Sub Type Single Family Residence
Listing Status Sold
Purchase Type For Sale
Square Footage 4,300 sqft
Price per Sqft $534
Subdivision Ravenna
MLS Listing ID 7103361
Sold Date 09/01/22
Style Contemporary
Bedrooms 3
Full Baths 1
Half Baths 1
Three Quarter Bath 2
Condo Fees $317
HOA Fees $317/mo
HOA Y/N Yes
Abv Grd Liv Area 2,308
Originating Board recolorado
Year Built 2019
Annual Tax Amount $17,389
Tax Year 2022
Acres 0.62
Property Description
A stunning duo of privacy and luxury like this one doesn't come along often. Privately situated on over half an acre, this modern masterpiece is ready for indoor and outdoor living and entertaining and has too many custom upgrades to list. Welcoming you through a private courtyard, upon entry you are welcomed to an open floor plan designed for entertaining main floor living. The main floor features a two, 12-foot sliders that welcome you to a wraparound covered deck overlooking the Dakota Hogback, gourmet kitchen, walk-in pantry, office, private master suite with coffee bar, and beverage fridge, oversized walk-in closet attached the laundry room and mud room. Grand staircase to the lower walk-out level with eleven foot ceilings and two, sliding doors, oversized pub style bar with wine cellar, game room, and two additional bedroom suites that are privately located away from the common areas. Additionally, this home is loaded with smart technology and Lutron whole home solutions for lighting and automatic shades. Professionally landscaped and manicured, this home is ready to be enjoyed this Colorado summer and take advantage of Ravenna's new clubhouse slated to open in the very near future.
Location
State CO
County Douglas
Zoning PDNU
Rooms
Basement Finished, Walk-Out Access
Main Level Bedrooms 1
Interior
Interior Features Audio/Video Controls, Built-in Features, Ceiling Fan(s), Eat-in Kitchen, Entrance Foyer, Five Piece Bath, High Ceilings, Kitchen Island, Open Floorplan, Pantry, Smart Lights, Smart Thermostat, Smart Window Coverings, Sound System, T&G Ceilings, Walk-In Closet(s), Wet Bar
Heating Forced Air
Cooling Central Air
Flooring Tile, Wood
Fireplaces Number 5
Fireplaces Type Basement, Bedroom, Family Room, Gas Log, Great Room, Outside
Fireplace Y
Appliance Bar Fridge, Convection Oven, Dishwasher, Double Oven, Freezer, Microwave, Oven, Refrigerator, Trash Compactor
Laundry In Unit
Exterior
Exterior Feature Fire Pit, Gas Grill, Lighting
Parking Features Concrete, Dry Walled, Floor Coating, Oversized
Garage Spaces 3.0
Roof Type Concrete
Total Parking Spaces 3
Garage Yes
Building
Lot Description Foothills, Irrigated, Landscaped, Many Trees, Mountainous, Open Space, Rock Outcropping, Sprinklers In Front, Sprinklers In Rear
Foundation Slab
Sewer Public Sewer
Water Public
Level or Stories One
Structure Type Frame, Stone, Stucco
Schools
Elementary Schools Roxborough
Middle Schools Ranch View
High Schools Thunderridge
School District Douglas Re-1
Others
Senior Community No
Ownership Individual
Acceptable Financing Cash, Conventional, Jumbo
Listing Terms Cash, Conventional, Jumbo
Special Listing Condition None
Read Less Info
Want to know what your home might be worth? Contact us for a FREE valuation!

Our team is ready to help you sell your home for the highest possible price ASAP

© 2025 METROLIST, INC., DBA RECOLORADO® – All Rights Reserved
6455 S. Yosemite St., Suite 500 Greenwood Village, CO 80111 USA
Bought with RE/MAX Professionals
Making real estate fun, simple and stress-free!






