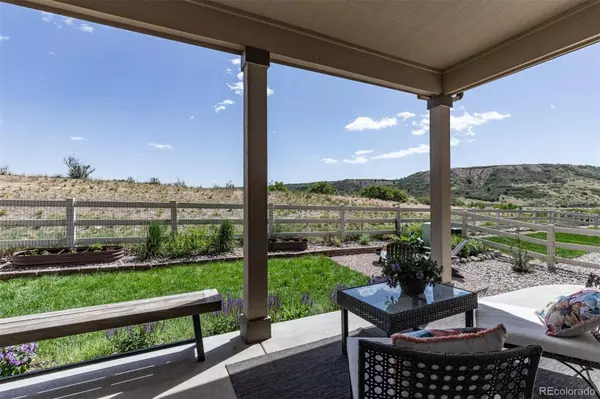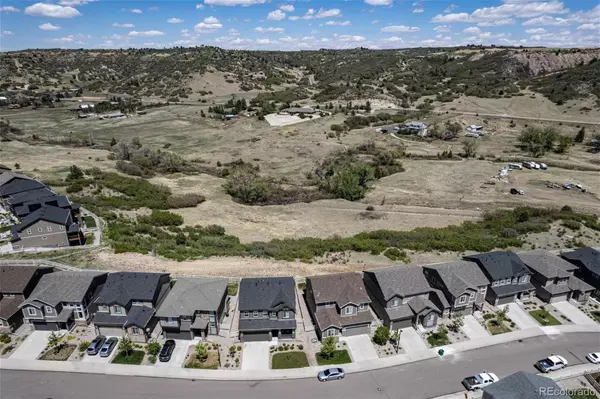$670,000
$665,000
0.8%For more information regarding the value of a property, please contact us for a free consultation.
3 Beds
3 Baths
2,248 SqFt
SOLD DATE : 09/01/2022
Key Details
Sold Price $670,000
Property Type Single Family Home
Sub Type Single Family Residence
Listing Status Sold
Purchase Type For Sale
Square Footage 2,248 sqft
Price per Sqft $298
Subdivision Crystal Valley Ranch
MLS Listing ID 3238510
Sold Date 09/01/22
Style Traditional
Bedrooms 3
Full Baths 2
Half Baths 1
Condo Fees $79
HOA Fees $79/mo
HOA Y/N Yes
Abv Grd Liv Area 2,248
Originating Board recolorado
Year Built 2017
Annual Tax Amount $3,503
Tax Year 2021
Acres 0.1
Property Description
BACKED TO OPEN SPACE! Why wait months on a new build when you can purchase this beautiful gently lived in home. Tucked away on the back side of the valley, backing to open space with mountain bluff views! This rustic modern farmhouse style home has it all! The finishes in this Bailey model were carefully selected at the design center! Walk inside the home to find gorgeous tile flooring throughout the main and upper levels! Ten foot ceilings! The front room can be your office, library or sitting room! Enjoy the restoration hardware lighting, the cozy stone fireplace and surround sound! The gourmet kitchen has quartz countertops, kitchen island, large pantry, farmhouse sink, double ovens, vent hood with gas cooktop, 42” timeless white cabinetry, a commercial faucet, Lovely dining space! Hunter Douglas window treatments throughout! Powder room! Walk up the wrought iron staircase to the bedroom quarters! Enjoy a second entertainment/loft space! Relax in the master retreat where you will find coffered ceilings, a private 5 piece bathroom with radiant heat floor connections, a large walk-in closet and custom barn door! There are two bonus bedrooms and full size guest bathroom conveniently located! Upper laundry room with rough plumbing for sink! The basement is waiting for your finishing touches for added future square footage! Tons of storage space! Enjoy the hot tub pad that is pre wired, fire pit space, professional landscaping with drip lines to gardening, covered patio and views of crystal valley ranch! Custom steel window well covers! This home is like new! Smart home features! East facing kitchen window to allow morning sun and west facing bedrooms and driveway! Close to everything! Minutes from downtown Castle Rock, mall outlet shops, restaurants, schools with easy highway access! Numerous trails, Rhyolite park, clubhouse and pool! If you're looking for a beautiful Colorado home nestled in a valley, this is it!!!
Location
State CO
County Douglas
Rooms
Basement Bath/Stubbed, Sump Pump, Unfinished
Interior
Interior Features Ceiling Fan(s), Eat-in Kitchen, Entrance Foyer, Five Piece Bath, High Ceilings, Kitchen Island, Open Floorplan, Pantry, Quartz Counters, Radon Mitigation System, Smart Lights, Smart Thermostat, Smoke Free
Heating Forced Air
Cooling Central Air
Flooring Carpet, Tile
Fireplaces Number 1
Fireplaces Type Living Room
Fireplace Y
Appliance Dishwasher, Disposal, Double Oven, Range Hood, Refrigerator
Exterior
Exterior Feature Gas Valve, Private Yard
Parking Features Concrete
Garage Spaces 2.0
Fence Full
View Meadow
Roof Type Composition
Total Parking Spaces 2
Garage Yes
Building
Lot Description Landscaped, Mountainous, Open Space, Sprinklers In Front, Sprinklers In Rear
Foundation Slab
Sewer Public Sewer
Water Public
Level or Stories Two
Structure Type Frame
Schools
Elementary Schools South Ridge
Middle Schools Mesa
High Schools Douglas County
School District Douglas Re-1
Others
Senior Community No
Ownership Individual
Acceptable Financing Cash, Conventional, FHA, VA Loan
Listing Terms Cash, Conventional, FHA, VA Loan
Special Listing Condition None
Read Less Info
Want to know what your home might be worth? Contact us for a FREE valuation!

Our team is ready to help you sell your home for the highest possible price ASAP

© 2025 METROLIST, INC., DBA RECOLORADO® – All Rights Reserved
6455 S. Yosemite St., Suite 500 Greenwood Village, CO 80111 USA
Bought with Keller Williams Realty LLC
Making real estate fun, simple and stress-free!






