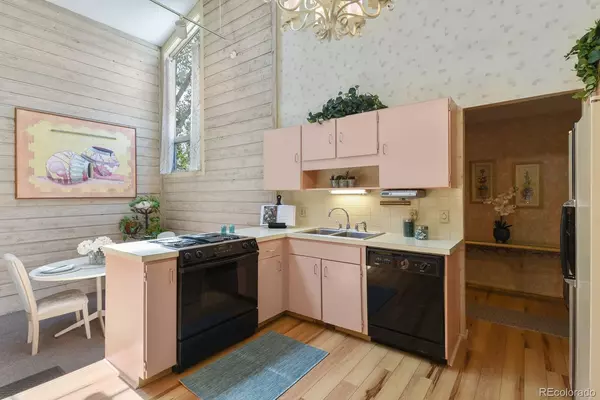$495,000
$495,900
0.2%For more information regarding the value of a property, please contact us for a free consultation.
3 Beds
3 Baths
2,700 SqFt
SOLD DATE : 07/22/2022
Key Details
Sold Price $495,000
Property Type Multi-Family
Sub Type Multi-Family
Listing Status Sold
Purchase Type For Sale
Square Footage 2,700 sqft
Price per Sqft $183
Subdivision Meadow Creek
MLS Listing ID 3166656
Sold Date 07/22/22
Style Contemporary
Bedrooms 3
Full Baths 2
Three Quarter Bath 1
Condo Fees $425
HOA Fees $425/mo
HOA Y/N Yes
Originating Board recolorado
Year Built 1973
Annual Tax Amount $1,731
Tax Year 2020
Property Description
Rare and desirable townhome in the Meadow Creek subdivision. The creek that flows just on the other side of your backyard will provide hours of tranquility along with relaxation- you may never want to go inside again. This hidden gem has been preserved in time giving you vaulted ceilings, open floorplan, brilliantly place skylights and large sized rooms that you just don't find anymore. New flooring in the entry and kitchen will get your creative juices flowing. The kitchen & breakfast nook are perfect for those large get togethers while still having that cozy feeling. The indoor atrium with a real live 16' Ficus tree is what sets Meadow Creek apart from anything else you have ever seen. The main level has a junior suite with its own bathroom, built in shelving and access to its own private patio while the primary suite is on the other end of the home...providing privacy as well as its own access to the backyard oasis. Wait, we're not done yet...the fully finished basement has a large family room, bedroom, office space/workout room, full bathroom, laundry AND it wouldn't be complete without a wet bar. Not only does this hidden gem have its own backyard, but a large 2 car attached garage & double driveway. You have to come check out this great home in a fabulous location. Minutes to downtown, the mountains, popular Belmar where the restaurants and great shops are too extensive to name.
*Foundation repaired per structural engineer recommendations with transferable warranty (caused by incorrect landscaping over time)
Location
State CO
County Jefferson
Rooms
Basement Finished
Main Level Bedrooms 2
Interior
Interior Features Breakfast Nook, Ceiling Fan(s), Laminate Counters, Open Floorplan, Primary Suite, Vaulted Ceiling(s), Walk-In Closet(s), Wet Bar
Heating Forced Air
Cooling Central Air
Flooring Carpet, Laminate, Wood
Fireplaces Number 2
Fireplaces Type Family Room, Gas, Living Room, Wood Burning
Fireplace Y
Appliance Cooktop, Dishwasher, Disposal, Oven, Refrigerator
Laundry In Unit
Exterior
Exterior Feature Private Yard
Garage Spaces 2.0
Fence Full
Utilities Available Cable Available, Electricity Connected, Natural Gas Connected, Phone Connected
View Water
Roof Type Composition
Total Parking Spaces 2
Garage Yes
Building
Lot Description Landscaped, Master Planned
Story One
Foundation Slab
Sewer Public Sewer
Water Public
Level or Stories One
Structure Type Frame, Wood Siding
Schools
Elementary Schools Molholm
Middle Schools Jefferson
High Schools Jefferson
School District Jefferson County R-1
Others
Senior Community No
Ownership Estate
Acceptable Financing Cash, Conventional
Listing Terms Cash, Conventional
Special Listing Condition None
Pets Description Cats OK, Dogs OK
Read Less Info
Want to know what your home might be worth? Contact us for a FREE valuation!

Our team is ready to help you sell your home for the highest possible price ASAP

© 2024 METROLIST, INC., DBA RECOLORADO® – All Rights Reserved
6455 S. Yosemite St., Suite 500 Greenwood Village, CO 80111 USA
Bought with LIV Sotheby's International Realty

Making real estate fun, simple and stress-free!






