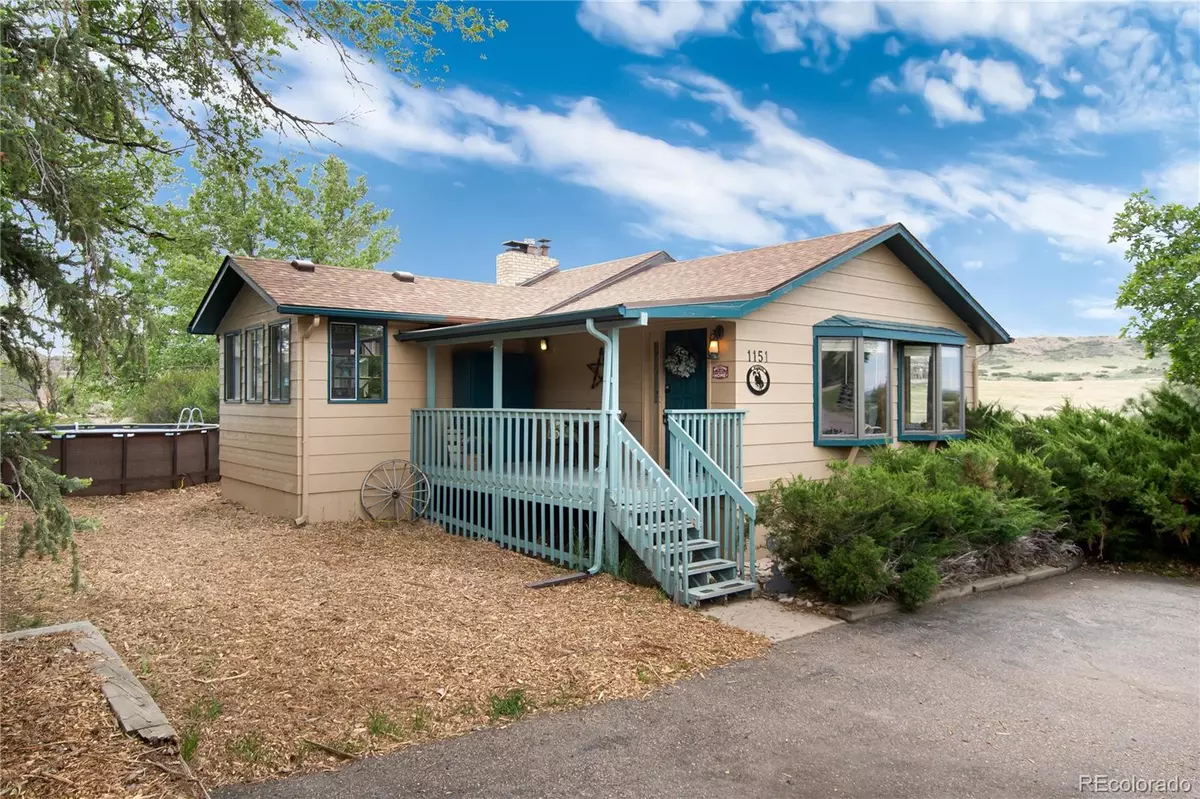$1,020,000
$1,150,000
11.3%For more information regarding the value of a property, please contact us for a free consultation.
4 Beds
2 Baths
2,363 SqFt
SOLD DATE : 07/15/2022
Key Details
Sold Price $1,020,000
Property Type Single Family Home
Sub Type Single Family Residence
Listing Status Sold
Purchase Type For Sale
Square Footage 2,363 sqft
Price per Sqft $431
Subdivision Sellers Gulch
MLS Listing ID 3695199
Sold Date 07/15/22
Style Rustic Contemporary
Bedrooms 4
Full Baths 1
Three Quarter Bath 1
HOA Y/N No
Originating Board recolorado
Year Built 1960
Annual Tax Amount $2,150
Tax Year 2021
Lot Size 11.960 Acres
Acres 11.96
Property Description
The towering pines, green meadows and Sellers Gulch creek await you on this one-of-a kind-ranch. Nearly 12-acres set up for horses or ag uses, within 5 minutes of Castle Rock shopping and nightlife. As long as you maintain a qualifying ag use, like goats, the property taxes are lower than traditional single family property. Sellers Gulch creek runs through it. Enjoy an evening walk to the fairgrounds or nearby dog park. I-25 access via Plum Creek is 5 minutes away. Main floor living with three bedrooms and full bath. Two decks to enjoy and watch the sunsets. The kitchen has all new stainless steel appliances and there is an oversize walk-in pantry. Two skylights provide lots of warm sunlight. The walk-out basement includes a separate entry, kitchenette, family room with wood burning fireplace, bedroom and bathroom and offers lots of options for income and lifestyles. The basement is also on it's own thermostat. RV hook-up with 50 amp service is another option for overnighters and visiting family and friends. There is plenty of room to add more buildings, and there is already a 2- stall barn with lighting, power and frost free water hydrant, goat shed and is completely perimeter fenced- so bring the critters. Detached garage/shop is oversized 24' x 36'. The garage includes 2- 240 v circuits with 50 and 30 amps for tools, equipment or projects. Don't miss the 300 SF storage room with separate entry under the house. It could also be a craft room, studio or? There is even a shooting range-and yes you can shoot as this parcel is in the County not the Town limits. Please review the attached supplement which lists recent upgrades. All new roof, light fixtures/wall plates, window coverings, flooring, ceiling fans and more. A list of features is attached as a supplement. Well is great tasting water and septic recently inspected. All appliances, washer and dryer and above ground pool are included.
Location
State CO
County Douglas
Zoning A1
Rooms
Basement Daylight, Finished, Full, Walk-Out Access
Main Level Bedrooms 3
Interior
Interior Features Granite Counters, Pantry, Smoke Free, T&G Ceilings, Walk-In Closet(s)
Heating Baseboard, Hot Water
Cooling None
Flooring Carpet, Laminate, Tile
Fireplaces Number 1
Fireplaces Type Basement, Wood Burning
Fireplace Y
Appliance Dishwasher, Dryer, Range, Range Hood, Smart Appliances, Washer
Laundry In Unit
Exterior
Exterior Feature Fire Pit, Garden, Private Yard, Rain Gutters
Garage Asphalt, Concrete, Driveway-Gravel, Finished, Oversized, Tandem
Garage Spaces 4.0
Fence Full
Pool Outdoor Pool
Utilities Available Electricity Connected, Propane
Waterfront Description Stream
View City, Meadow
Roof Type Composition
Parking Type Asphalt, Concrete, Driveway-Gravel, Finished, Oversized, Tandem
Total Parking Spaces 4
Garage No
Building
Lot Description Flood Zone, Many Trees, Meadow
Story One
Foundation Concrete Perimeter, Slab
Sewer Septic Tank
Water Well
Level or Stories One
Structure Type Brick, Frame
Schools
Elementary Schools South Ridge
Middle Schools Mesa
High Schools Douglas County
School District Douglas Re-1
Others
Senior Community No
Ownership Individual
Acceptable Financing Cash, Conventional, Jumbo
Listing Terms Cash, Conventional, Jumbo
Special Listing Condition None
Read Less Info
Want to know what your home might be worth? Contact us for a FREE valuation!

Our team is ready to help you sell your home for the highest possible price ASAP

© 2024 METROLIST, INC., DBA RECOLORADO® – All Rights Reserved
6455 S. Yosemite St., Suite 500 Greenwood Village, CO 80111 USA
Bought with Compass - Denver

Making real estate fun, simple and stress-free!






