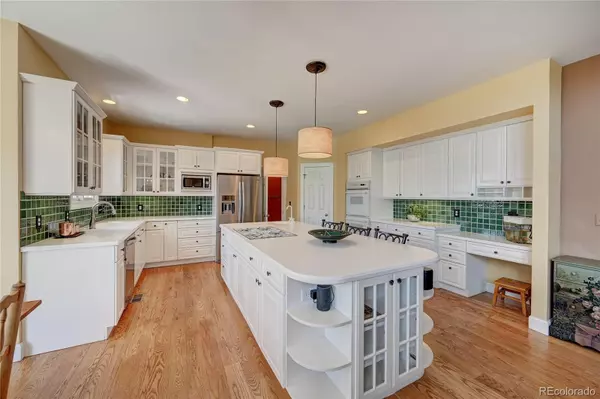$1,310,000
$1,249,000
4.9%For more information regarding the value of a property, please contact us for a free consultation.
5 Beds
6 Baths
5,638 SqFt
SOLD DATE : 08/15/2022
Key Details
Sold Price $1,310,000
Property Type Single Family Home
Sub Type Single Family Residence
Listing Status Sold
Purchase Type For Sale
Square Footage 5,638 sqft
Price per Sqft $232
Subdivision Foxfield
MLS Listing ID 8664833
Sold Date 08/15/22
Style Traditional
Bedrooms 5
Full Baths 4
Half Baths 1
Three Quarter Bath 1
HOA Y/N No
Originating Board recolorado
Year Built 1995
Annual Tax Amount $6,128
Tax Year 2021
Lot Size 2.390 Acres
Acres 2.39
Property Description
Spectacular Grounds featuring a Waterfall Pond, Fenced Vegetable & Flower Gardens, an Orchard, Several Patios, Lighted Sports Court and over 50 Mature Trees. Dramatic Mountain Views from every room in the home. Once Inside this Spacious Family Home you'll find Beautiful Craftsmanship, with Marble Floors, Extensive 5" Wood Flooring and Crown Moldings. Open Sunny Entertaining Kitchen with Large Center Island and Corian Countertops. Finished Garage with Electric Charging Station. The Custom-Built Home sits atop the lot in a cul-de-sac location with a wonderful setting and views. Close location to all three Cherry Creek Schools and Regis High School. Easy Access to E-470, Shopping, Denver Tech Center and Denver International Airport.
Location
State CO
County Arapahoe
Zoning RR
Rooms
Basement Finished, Full
Interior
Interior Features Ceiling Fan(s), Eat-in Kitchen, Five Piece Bath, Jack & Jill Bathroom, Jet Action Tub, Kitchen Island, Smoke Free, Solid Surface Counters, Walk-In Closet(s)
Heating Forced Air, Natural Gas
Cooling Central Air
Flooring Carpet, Tile, Wood
Fireplaces Number 1
Fireplaces Type Family Room
Fireplace Y
Appliance Cooktop, Dishwasher, Disposal, Double Oven, Microwave, Refrigerator, Self Cleaning Oven
Exterior
Exterior Feature Garden, Tennis Court(s), Water Feature
Garage 220 Volts, Circular Driveway, Concrete, Dry Walled, Electric Vehicle Charging Station(s), Exterior Access Door, Oversized
Garage Spaces 3.0
Utilities Available Cable Available, Electricity Connected, Natural Gas Connected, Phone Available
View Mountain(s)
Roof Type Composition
Parking Type 220 Volts, Circular Driveway, Concrete, Dry Walled, Electric Vehicle Charging Station(s), Exterior Access Door, Oversized
Total Parking Spaces 3
Garage Yes
Building
Lot Description Cul-De-Sac, Landscaped, Many Trees, Sprinklers In Front, Sprinklers In Rear
Story Two
Foundation Slab
Sewer Septic Tank
Water Well
Level or Stories Two
Structure Type Brick, Frame
Schools
Elementary Schools Creekside
Middle Schools Liberty
High Schools Grandview
School District Cherry Creek 5
Others
Senior Community No
Ownership Individual
Acceptable Financing Cash, Conventional
Listing Terms Cash, Conventional
Special Listing Condition None
Read Less Info
Want to know what your home might be worth? Contact us for a FREE valuation!

Our team is ready to help you sell your home for the highest possible price ASAP

© 2024 METROLIST, INC., DBA RECOLORADO® – All Rights Reserved
6455 S. Yosemite St., Suite 500 Greenwood Village, CO 80111 USA
Bought with Keller Williams DTC

Making real estate fun, simple and stress-free!






